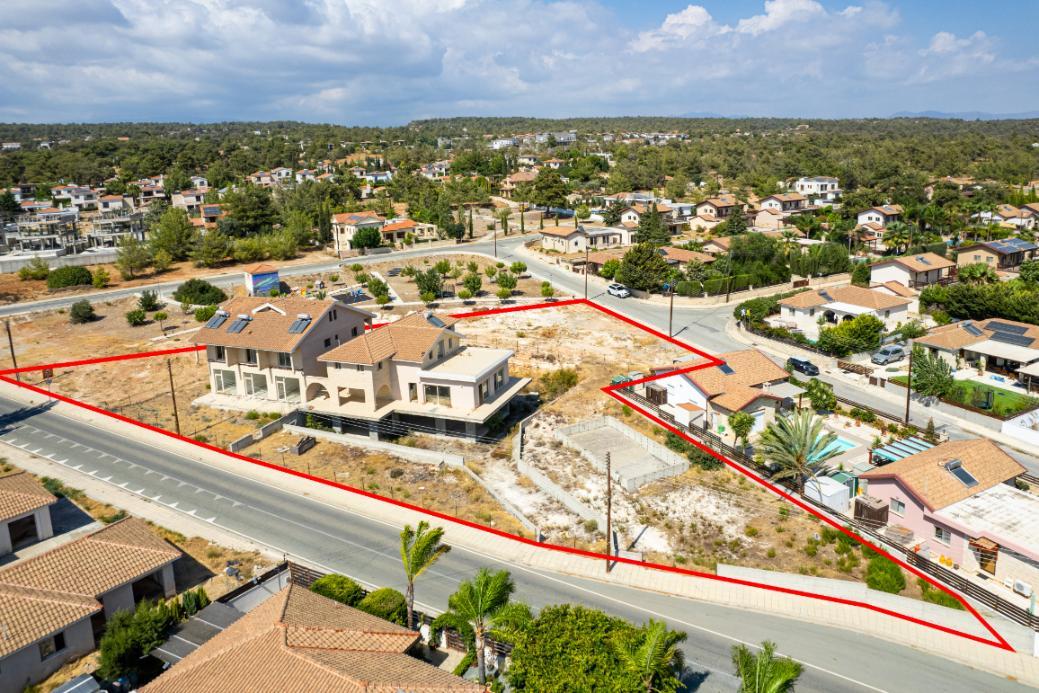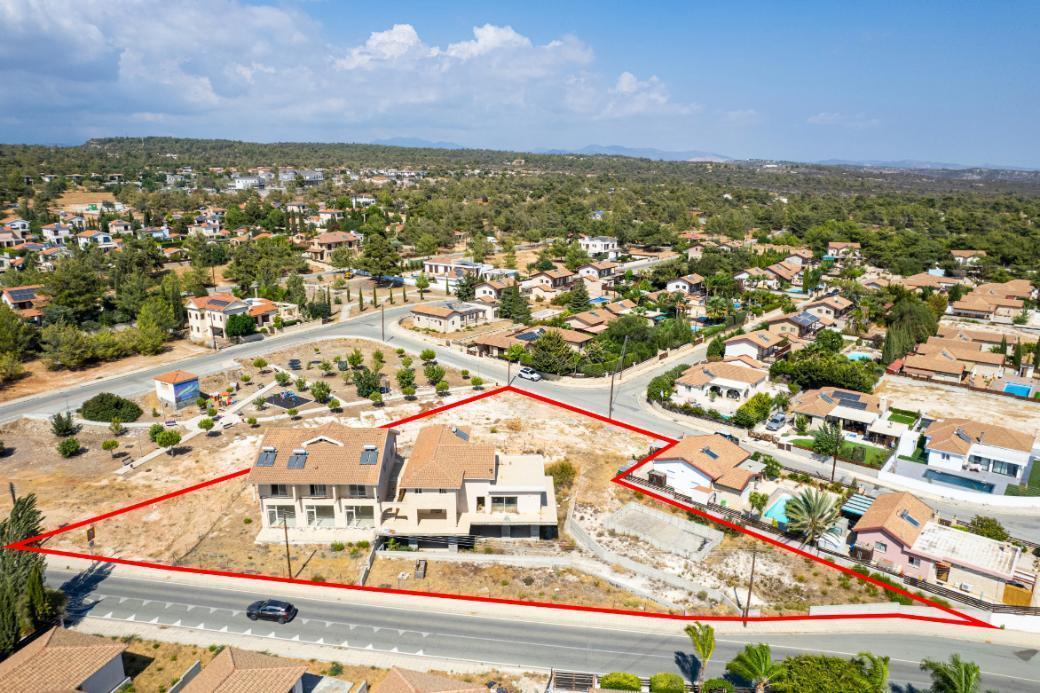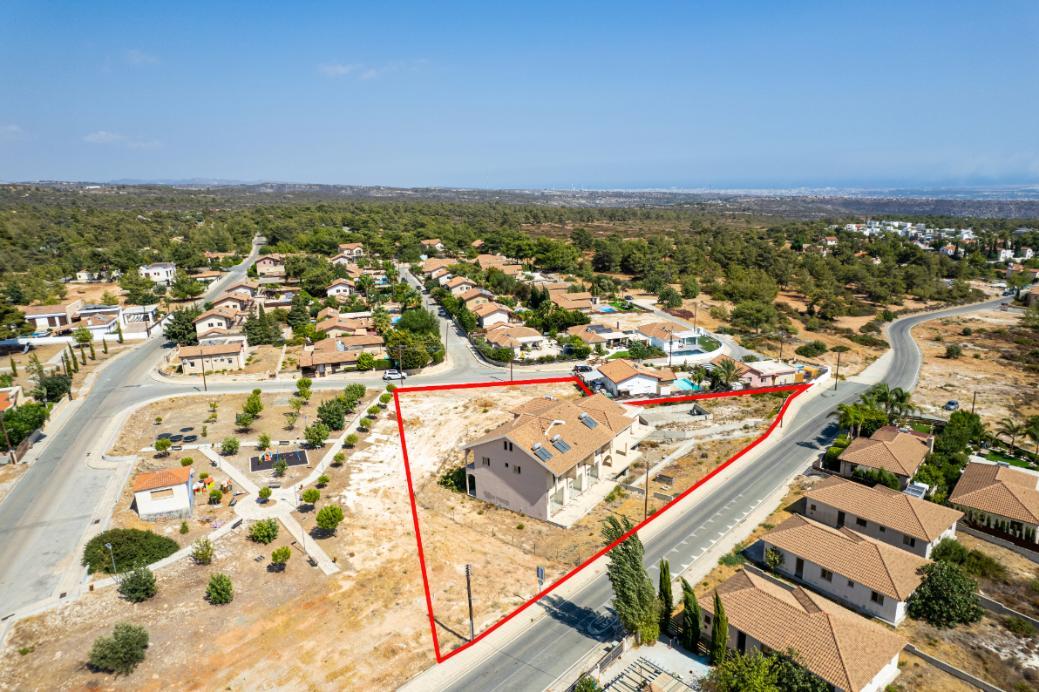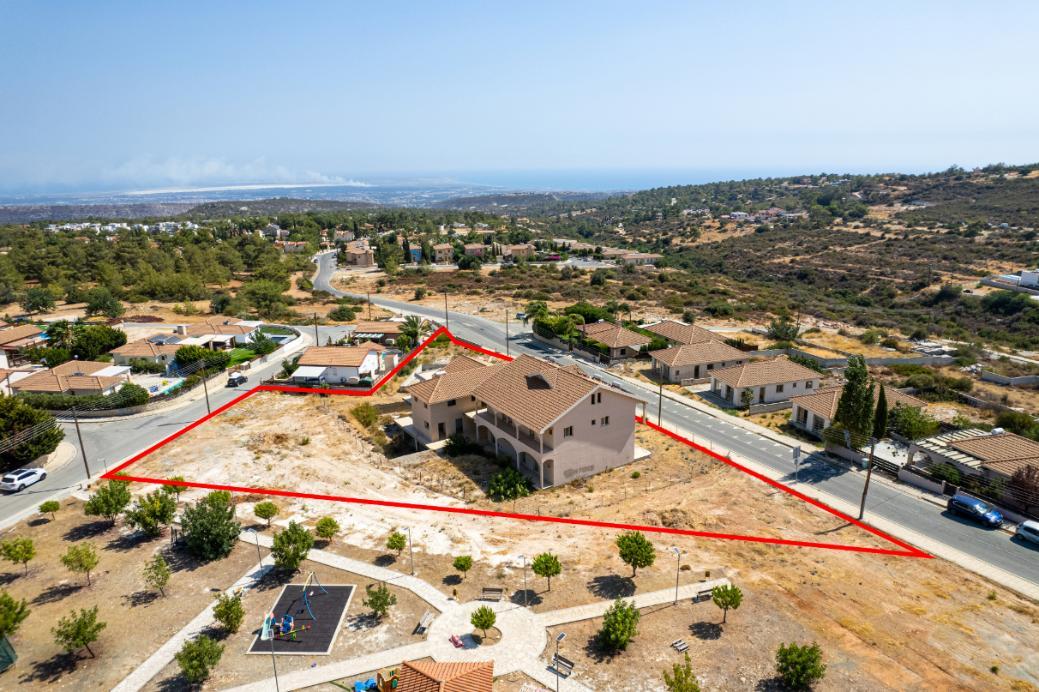Incomplete mixed-use building in Zanakia, Limassol
For Sale / EUR 840.000
77775070
or +357 95598488
Property ID:
VL46028
Office Code:
NEGO
Type:
Shop
33
2
79
Area:
Souni
District:
Limassol
Plot Size:
3.040 m2
Energy Rating:
G
Share this property:
Property Actions:
Print
Request
Bookmark
Bookmarked
Recommend
Metric Conv
Mortgage
Download 4 property images
DESCRIPTION
The property is an incomplete mixed-use building in Souni-Zanakia. It is situated on Antoniou Volou and Aristofanous streets, at a distance of 800m from Archangel Michael's School, 300m from Erimi-Omodos road.
Its northwestern part consists of 3 ground-floor shops and 3 first-floor apartments with an attic.
The three ground floor shops are identical and have an internal area of 50sqm each. They all consist of an open-plan area and a toilet.
The three first-floor apartments are identical, with an internal area of 50sqm each. They all consist of a hallway, a living room, a kitchen, one bedroom, and a toilet with a shower. They also all have an attic of about 10sqm, which is used as a room.
Its southeastern part consists of a ground floor shop (restaurant) that also extends to the first floor of the building.
The ground floor consists of an open plan main area, a bar, a kitchen, a storage room, five toilets and two set of staircases leading into the first floor. The first-floor level consists of an office space, a storage room, a changing room with a shower and a toilet, as well as a veranda of 85sqm. It has an internal area of 294sqm.
There is also a basement area that serves as a parking space of 300sqm. Access to the basement is achieved via an internal staircase and an external ramp.
Externally there is an incomplete pool, uncovered verandas, and a perimeter surrounding wall.
The subject building has a total internal area of 624 sqm, uncovered verandas of 195sqm and the plot in which the building was erected has a land area of 3,040sqm.
Its northwestern part consists of 3 ground-floor shops and 3 first-floor apartments with an attic.
The three ground floor shops are identical and have an internal area of 50sqm each. They all consist of an open-plan area and a toilet.
The three first-floor apartments are identical, with an internal area of 50sqm each. They all consist of a hallway, a living room, a kitchen, one bedroom, and a toilet with a shower. They also all have an attic of about 10sqm, which is used as a room.
Its southeastern part consists of a ground floor shop (restaurant) that also extends to the first floor of the building.
The ground floor consists of an open plan main area, a bar, a kitchen, a storage room, five toilets and two set of staircases leading into the first floor. The first-floor level consists of an office space, a storage room, a changing room with a shower and a toilet, as well as a veranda of 85sqm. It has an internal area of 294sqm.
There is also a basement area that serves as a parking space of 300sqm. Access to the basement is achieved via an internal staircase and an external ramp.
Externally there is an incomplete pool, uncovered verandas, and a perimeter surrounding wall.
The subject building has a total internal area of 624 sqm, uncovered verandas of 195sqm and the plot in which the building was erected has a land area of 3,040sqm.
MAIN PROPERTY FEATURES
MAP
This shop in Souni, Limassol is being offered for sale at EUR 840.000.
To arrange an appointment to view this and any other property from our website, please call or email us directly.




