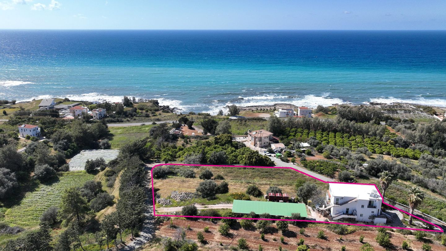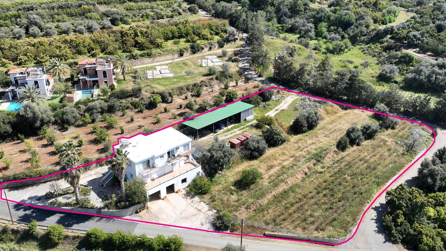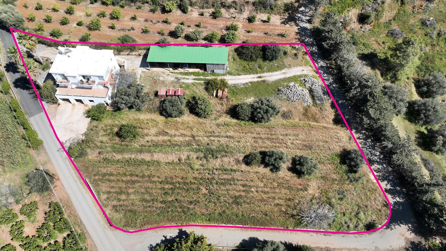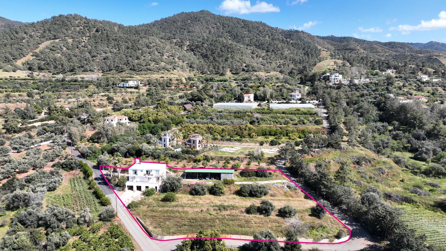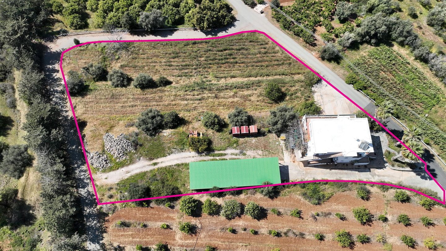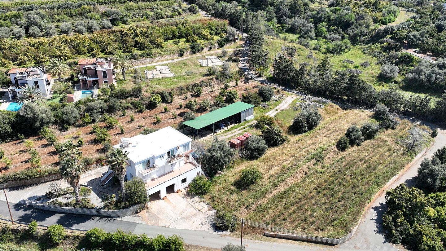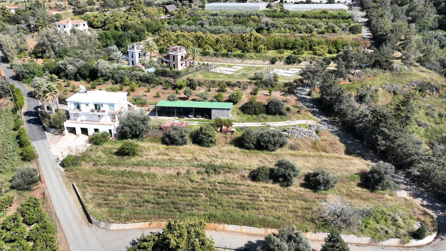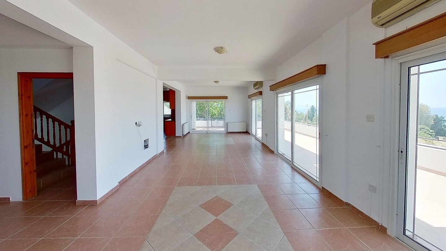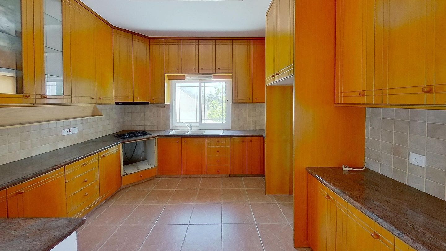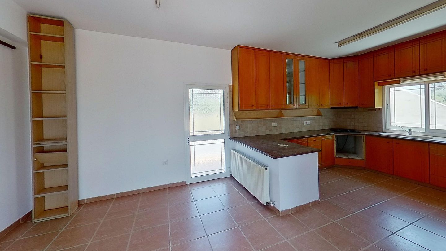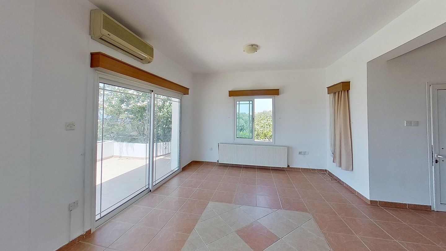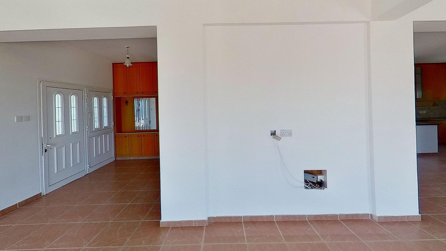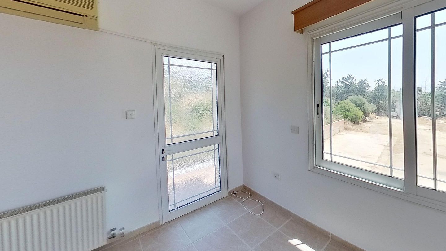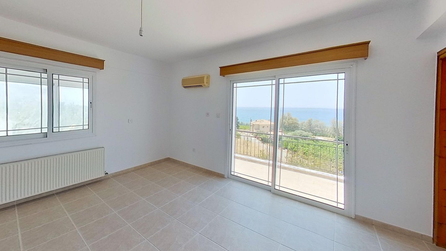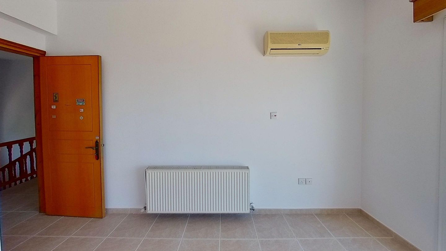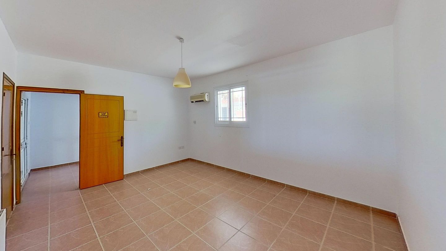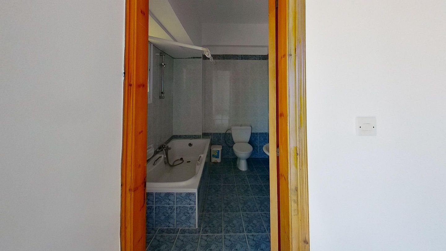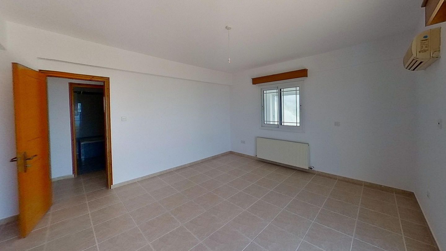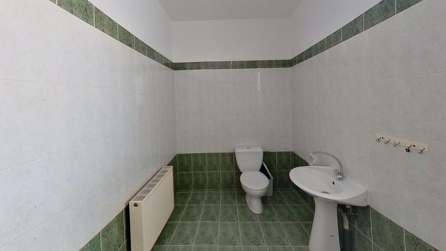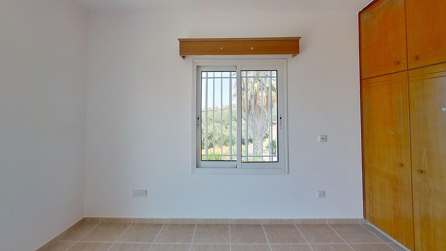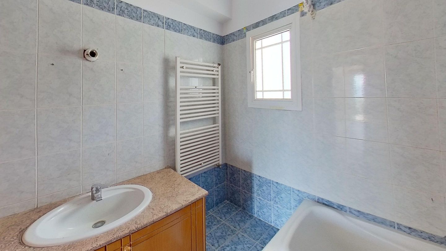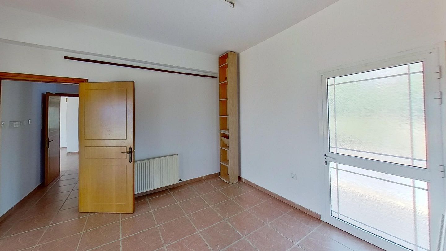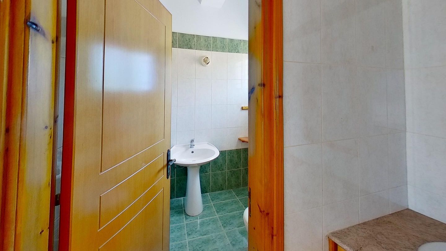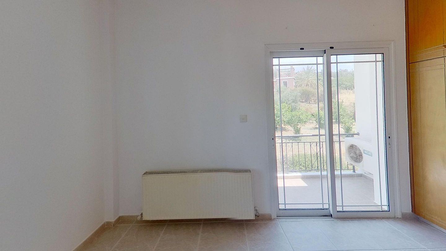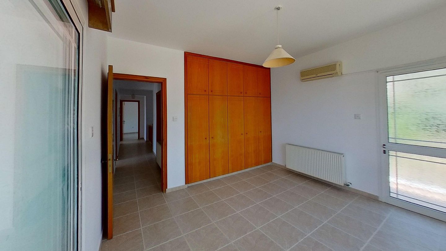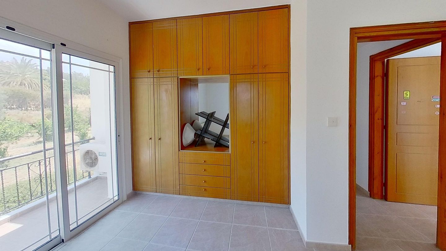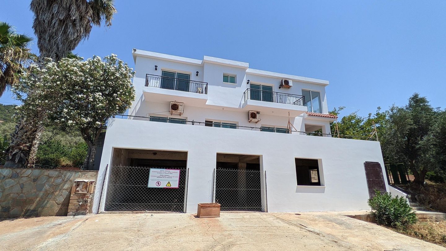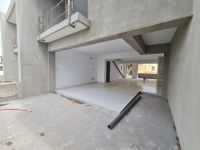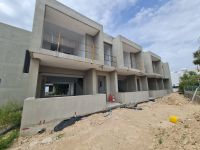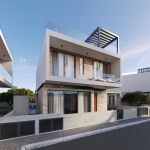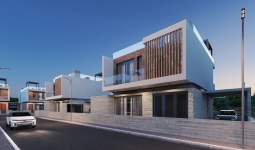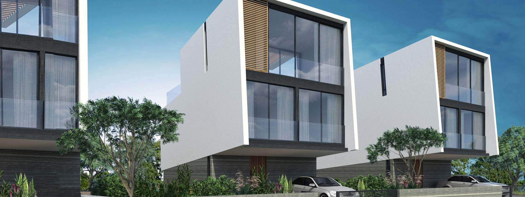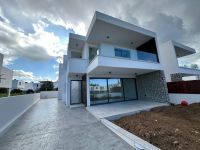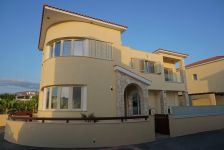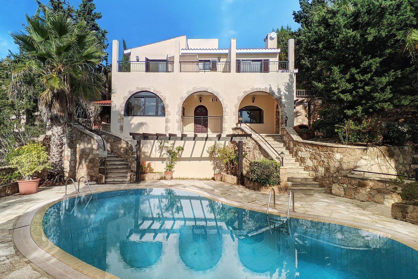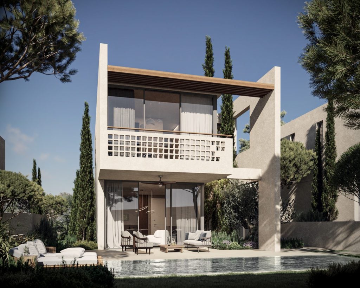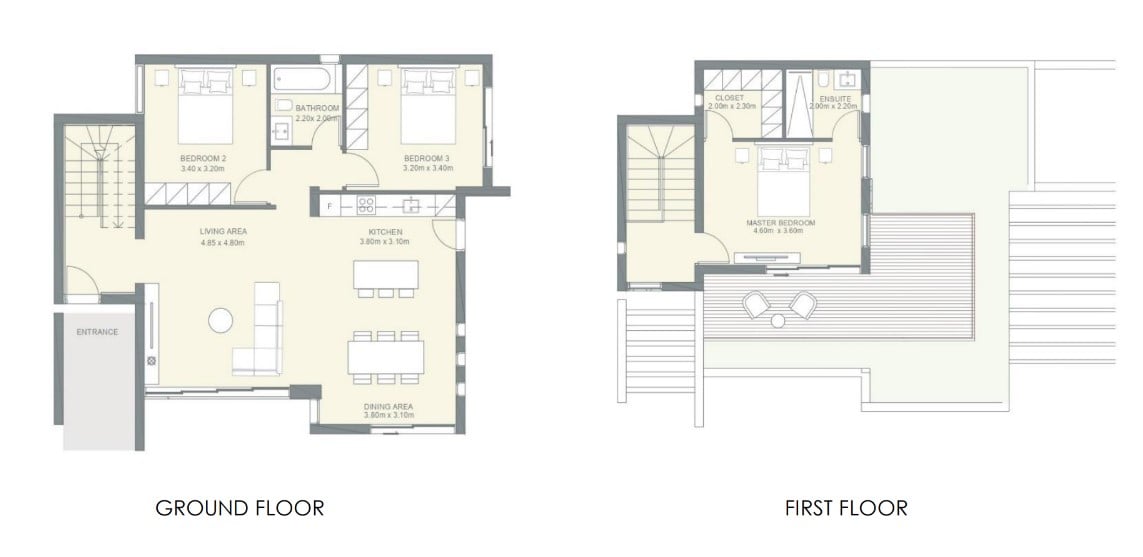Four Bed House, Nea Dimmata, Paphos
For Sale / EUR 475.000
77775070
or +357 95598488
Property ID:
VL39677
Office Code:
NEAL
Type:
House
31
2
464
Area:
Nea Dimmata
District:
Pafos
Covered Internal Area:
220 m2
Balconies:
84 m2
Bedrooms:
4
Bathrooms:
2
Share this property:
Property Actions:
Print
Request
Bookmark
Bookmarked
Recommend
Metric Conv
Mortgage
Download 29 property images
DESCRIPTION
The property is a Two-storey house with a basement erected in a a parcel of land of 4.334 sqm in total at Nea Dimmata, Paphos.
The ground floor is comprised of a hall, a living room with sitting area and a dining room with a kitchen in an open plan area, a guest toilet , three covered and two uncovered terraces.
The first floor is comprised of four bedrooms (of which the master is with an en-suite bathroom and a walk in wardrobe), a family bathroom, one covered and two uncovered terraces.
Furthermore the property offers a basement which comprises of a storage space, parking spaces and the heating boiler room.
The basement consists of 1 storage room, 1 laundry, parking spaces and 1 plant room.
Estimated Net Land Areas:
1. Estimated area to be expropriated: approx. 520sqm
2. Estimated area for public green (10% of plot area following expropriation): approx. 380sqm
3. Estimated net area: approx. 3434sqm
The asset is located approximately 500m from the centre of Nea Dimmata community, 100m east from the main road of Polis Chrysochous- Pomos and 200m from the beach.
The property falls within Zone H7, with a building coefficient of 15%, coverage of 15%, and permission for 2 floors (8.3m) of construction.
Location Coordinates: 35.14028871 32.52497080
The ground floor is comprised of a hall, a living room with sitting area and a dining room with a kitchen in an open plan area, a guest toilet , three covered and two uncovered terraces.
The first floor is comprised of four bedrooms (of which the master is with an en-suite bathroom and a walk in wardrobe), a family bathroom, one covered and two uncovered terraces.
Furthermore the property offers a basement which comprises of a storage space, parking spaces and the heating boiler room.
The basement consists of 1 storage room, 1 laundry, parking spaces and 1 plant room.
Estimated Net Land Areas:
1. Estimated area to be expropriated: approx. 520sqm
2. Estimated area for public green (10% of plot area following expropriation): approx. 380sqm
3. Estimated net area: approx. 3434sqm
The asset is located approximately 500m from the centre of Nea Dimmata community, 100m east from the main road of Polis Chrysochous- Pomos and 200m from the beach.
The property falls within Zone H7, with a building coefficient of 15%, coverage of 15%, and permission for 2 floors (8.3m) of construction.
Location Coordinates: 35.14028871 32.52497080
MAIN PROPERTY FEATURES
This 4-bedroom house in Nea Dimmata, Pafos is being offered for sale at EUR 475.000.
To arrange an appointment to view this and any other property from our website, please call or email us directly.
Other property suggestions
VL44517

Chloraka, Pafos
3 Bed House/Detached For Sale
panoramic sea views
EUR 500.000
For internal use only: 68COKY
