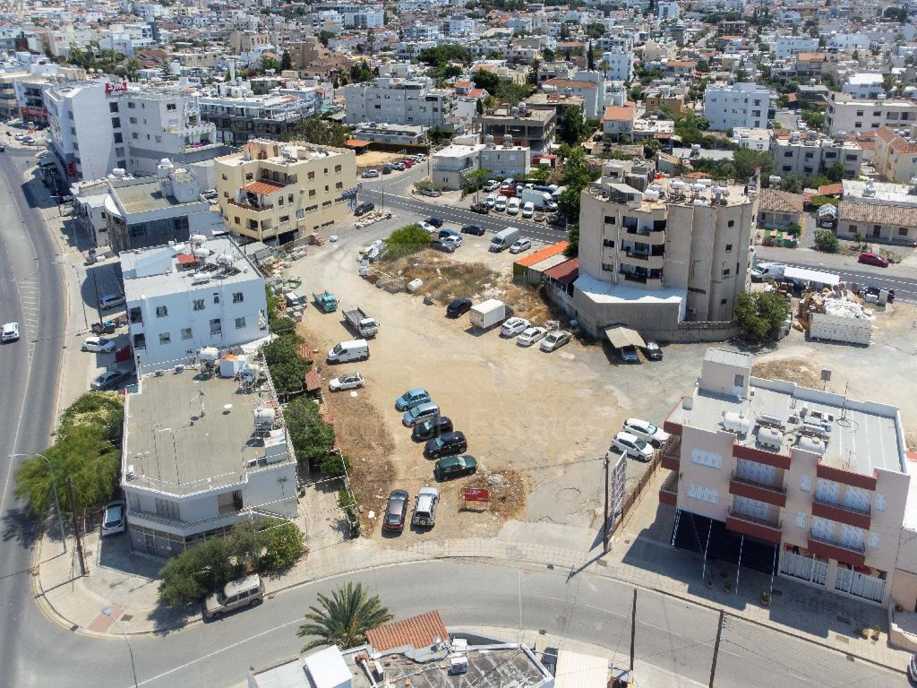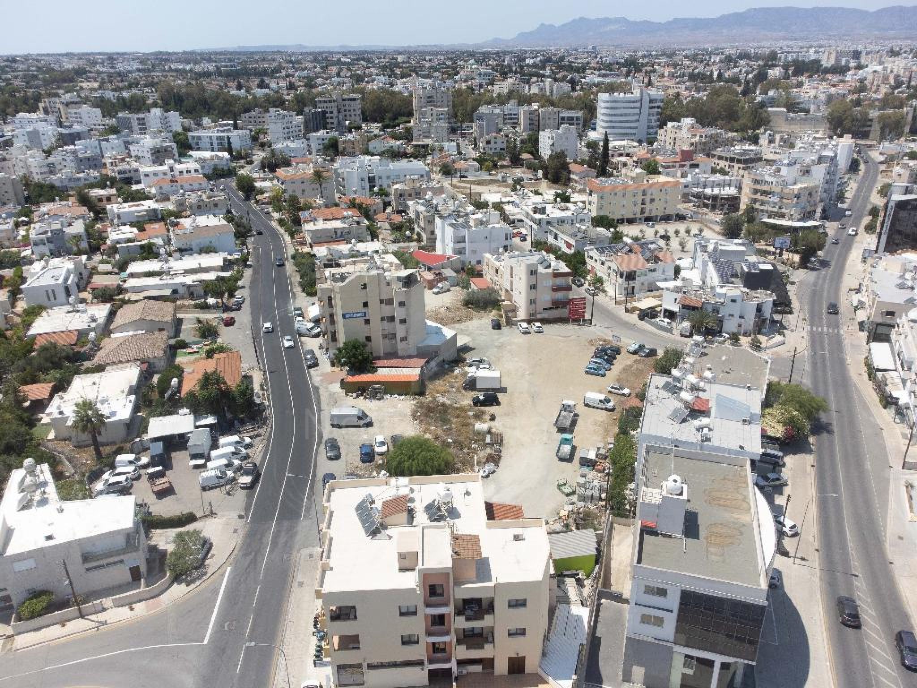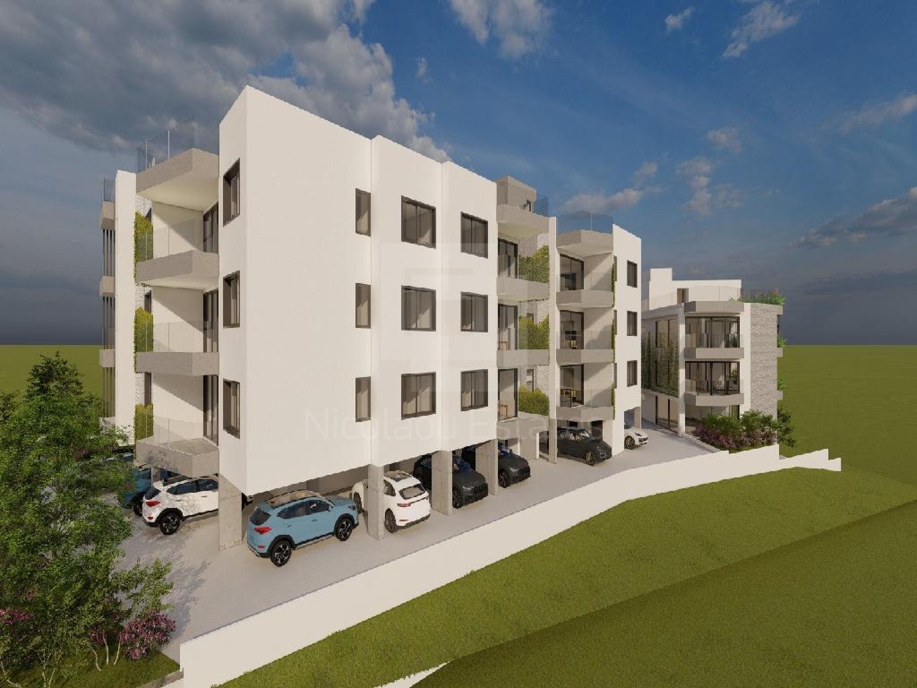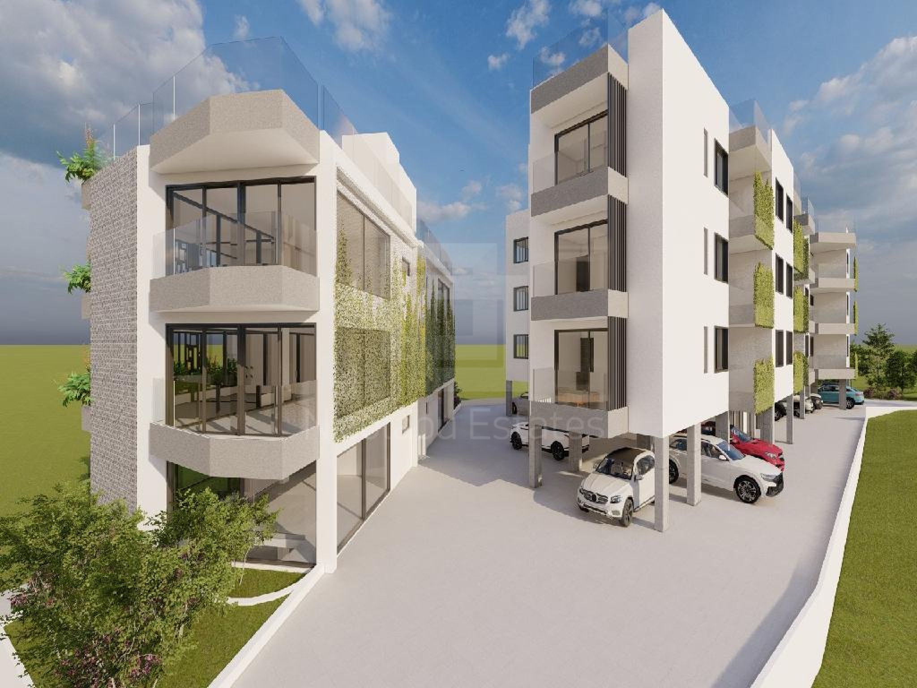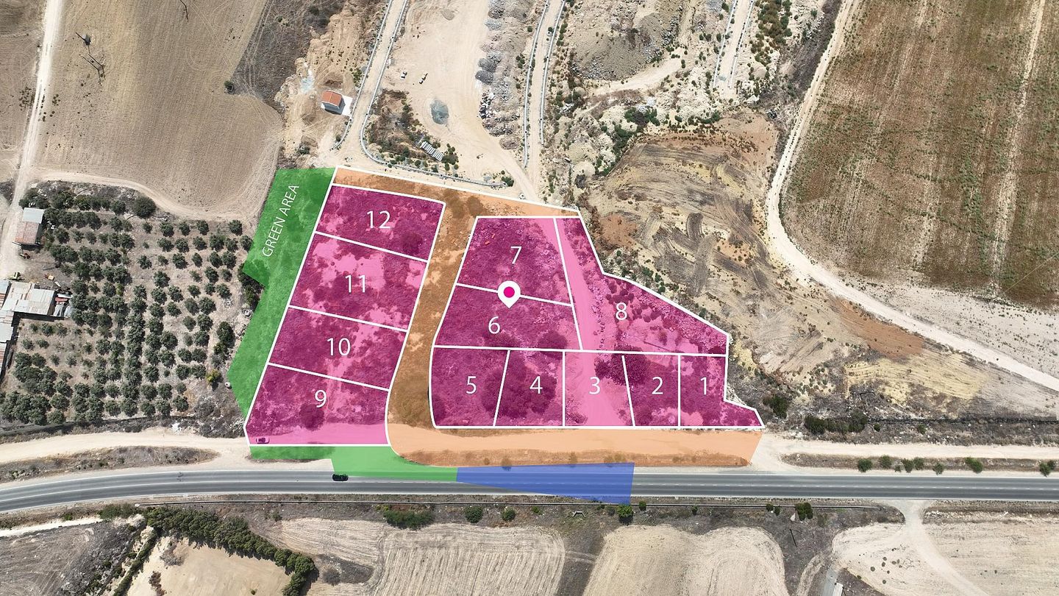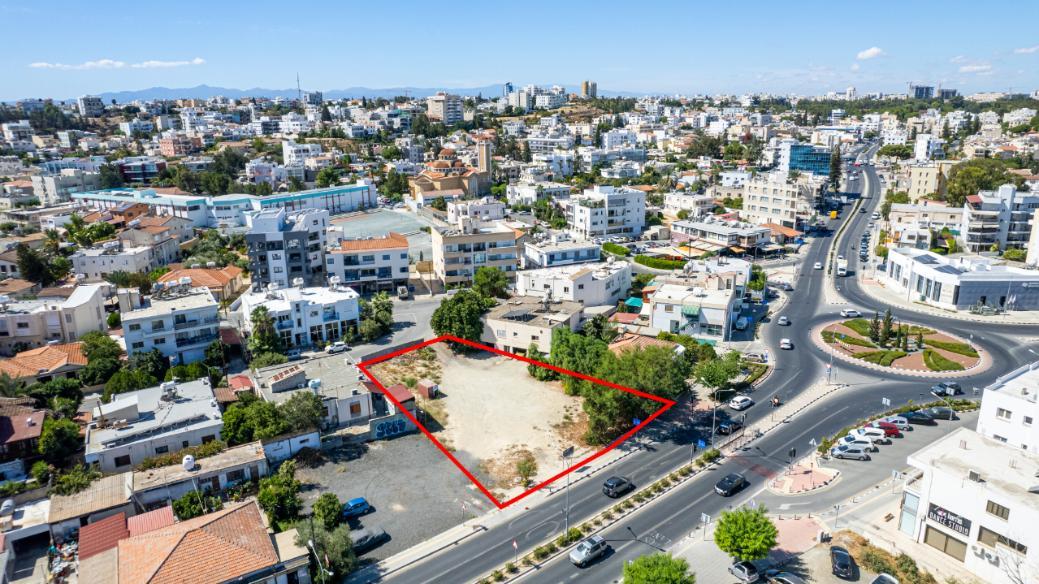Commercial Plot for Sale in Strovolos, Nicosia
For Sale / EUR 980.000 (VAT not included)
77775070
or +357 95598488
Μεγάλο εμπορικό οικόπεδο προς πώληση σε κεντρική τοποθεσία της Ενορίας Άγιος Βασίλειος, στο Δήμο Στροβόλου. Βρίσκεται μόλις 30 μέτρα από τη Λεωφόρο Αθηνών και περίπου 360 μέτρα από το Δημαρχείο Στροβόλου. Το οικόπεδο βρίσκεται σε μια κεντρική και δραστήρια περιοχή, η οποία χαρακτηρίζεται τόσο από τον εμπορικό όσο και από τον οικιστικό της χαρακτήρα. Το ακίνητο έχει εμβαδό 2.074τ.μ., διαθέτει ακανόνιστο σχήμα με επίπεδη επιφάνεια και εφάπτεται δημόσιου δρόμου κατά μήκος του βορείου και νοτίου του συνόρου σε πρόσωπο 20 μέτρα και 10 μέτρα αντίστοιχα.
Αξίζει να σημειωθεί ότι για το ακίνητο έχουν ετοιμασθεί προκαταρκτικά σχέδια για την ανέγερση δυο κτηρίων εντός του ακινήτου. Στο βόρειο τμήμα περιλαμβάνεται τριώροφο εμπορικό κτήριο με 2 καταστήματα στο ισόγειο και γραφειακούς χώρους στους 2 άνω ορόφους. Στο νότιο τμήμα περιλαμβάνεται τριώροφο οικιστικό κτήριο με 21 διαμερίσματα στους 3 άνω ορόφους και χώρους στάθμευσης με αποθήκες στο ισόγειο. Επιπρόσθετα, η προτεινόμενη ανάπτυξη περιλαμβάνει υπόγειο με χώρους στάθμευσης και αποθήκες.
Επιπλέον Χαρακτηριστικά:
Πολεοδομική Ζώνη: Εβ5
Συντελεστής Δόμησης: 120%
Συντελεστής Κάλυψης: 50%
Μέγιστος αριθμός ορόφων: 3
Μέγιστο ύψος (μ): 13,50
------------------------------------
Large commercial plot for sale in a central location of the Parish of Agios Vasilios, in the Municipality of Strovolos. It is located just 30 meters from Athens Avenue and about 360 meters from Strovolos Town Hall. The plot is located in a central and active area, which is characterized by both its commercial and residential character. The property has an area of 2,074 sq.m., has an irregular shape with a flat surface and adjoins a public road along the northern and southern border at a face of 20 meters and 10 meters respectively.
It is important to mention that a concept design was prepared, which demonstrates that the property is suitable for the development of two buildings. On the northern part the concept includes a three-storey commercial building with 2 shops with mezzanine on the ground floor and office spaces on the 2 upper floors. On the southern part it includes a three-storey residential building with 21 apartments on the three upper floors and parking spaces with storages on the ground floor. Furthermore, the proposed development will include a basement with parking spaces and storages.
Additional Characteristics:
Planning zone: Εβ5
Building Coefficient: 120%
Coverage Coefficient: 50%
Maximum Floors Allowed: 3
Maximum Building Height (m): 13,50
To arrange an appointment to view this and any other property from our website, please call or email us directly.
Other property suggestions







