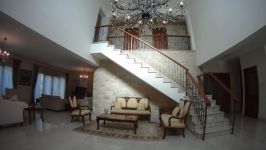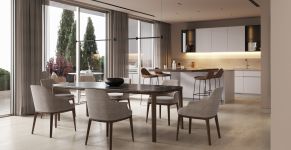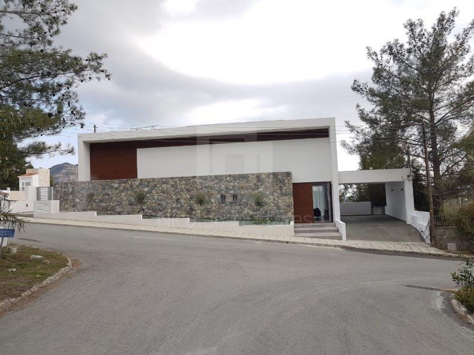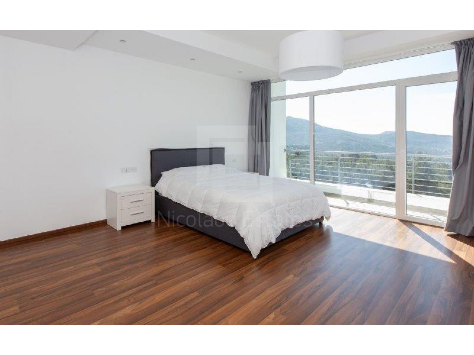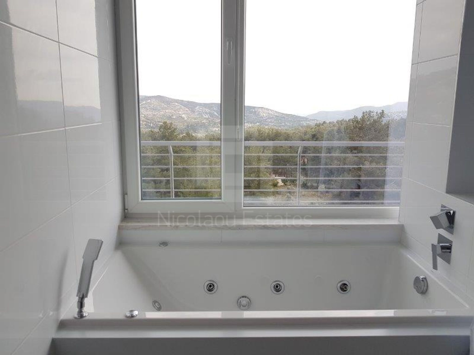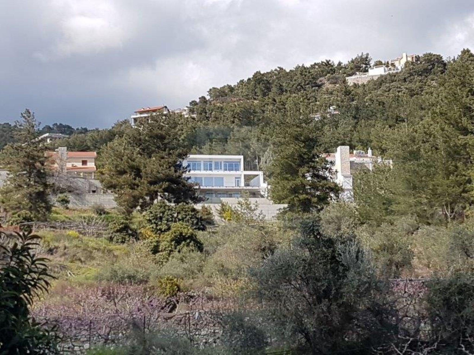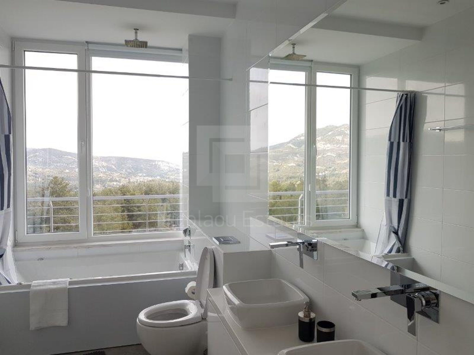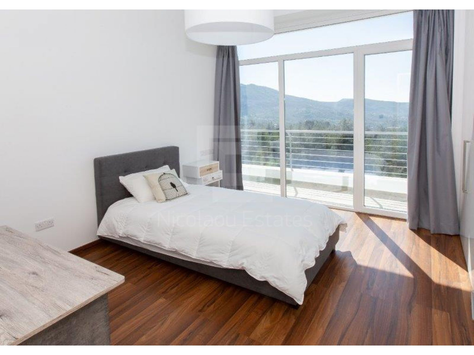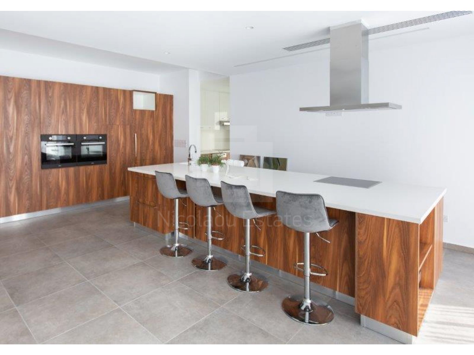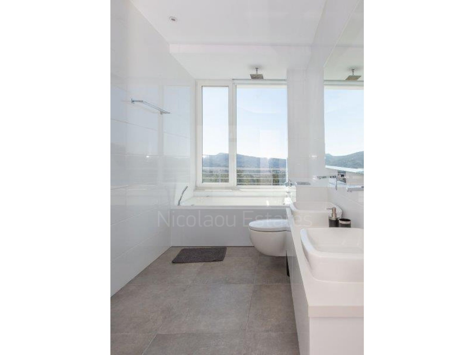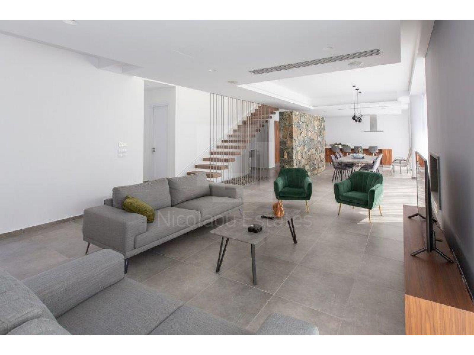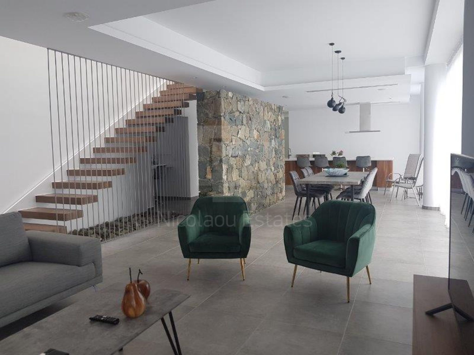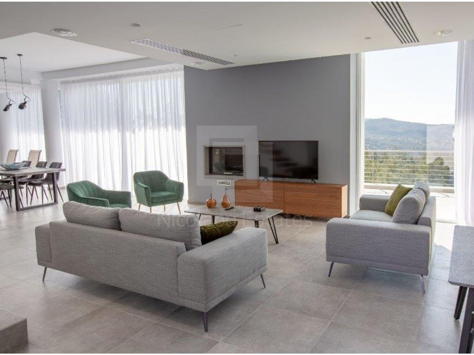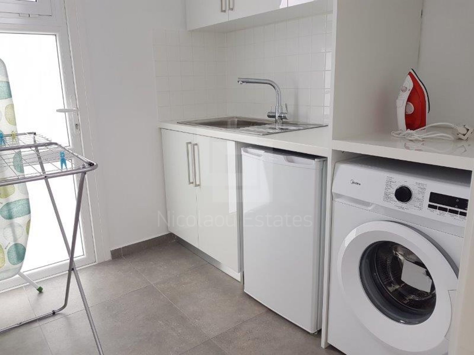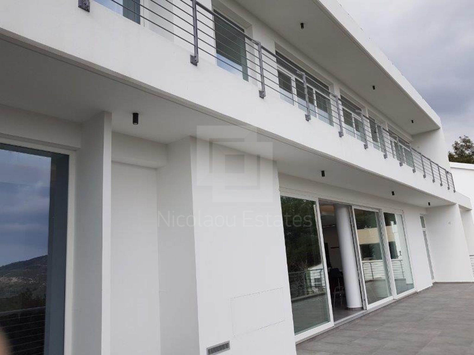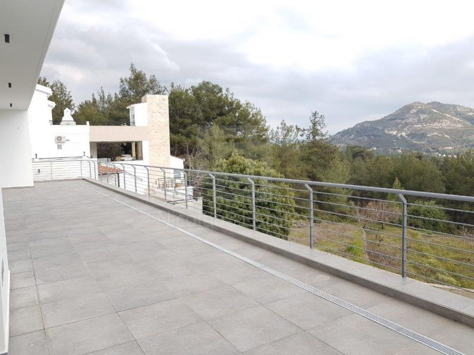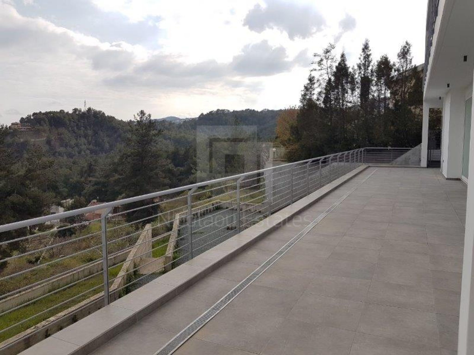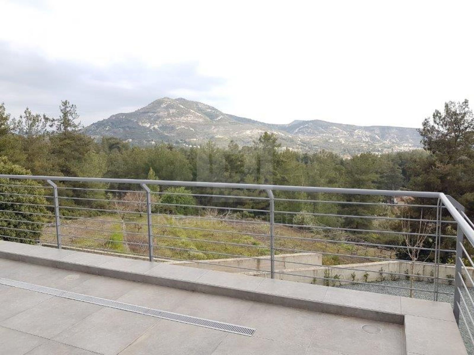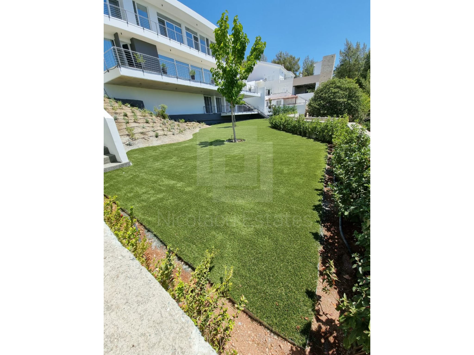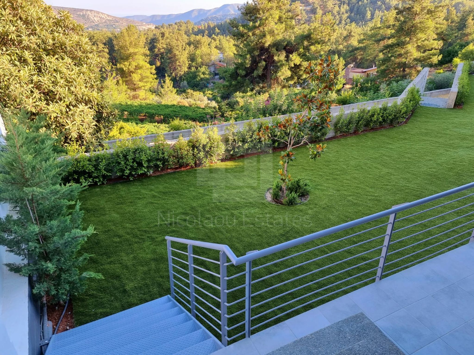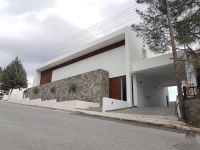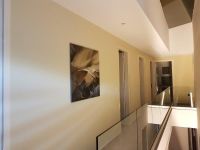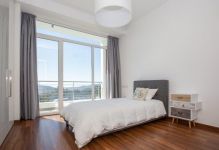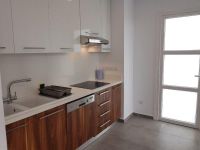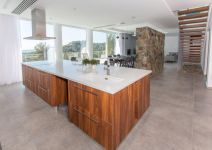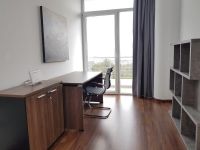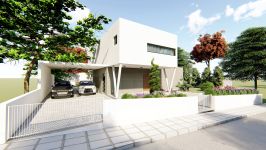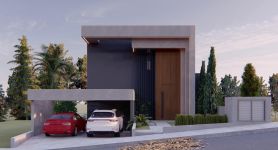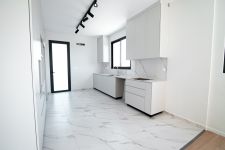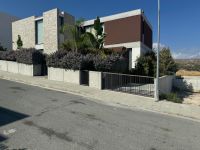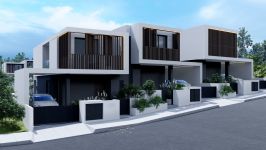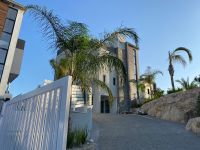Luxury modern villa for sale in Moniatis village
For Sale / EUR 1.400.000
77775070
or +357 95598488
The building is designed to comply fully with the European Regulation of the anti-seismic codes. All Mechanical and Electrical regulations requirements are fully met. The building is complying with latest energy regulations with the issue of Certificate of Low Energy Consumption .
CHARACTERISTICS
Internally living room and corridors: High quality ceramic tiles. Kitchen, Bathroom & Verandas: Internal staircase: High quality solid iroko wood steps.
Bedrooms: Covered with high quality laminate wooden floor. External and Parking areas: Finished with GranoStone covering.
Thermal insulation & water proofing. Foam concrete is placed in all areas, as well as, on the roof of the building for maximum thermal and sound insulation. Two layers bituminous membrane are covering the roof and the verandas.
External walls: two layers of cement plaster finished with a third coat of plaster, undercoat paint & three coats of paint for external use (weather-shield paint). Part of the external facade will be clad with natural stone and wooden cladding.
Internal walls: Two layers of cement plaster, one layer of finishing plaster and three coats of emulsion paint. Kitchen, Bathroom and W.C: ceramic tiles of high quality.
Main entrance door: Specially designed door and frame made of solid Iroko wood. Internal Doors: High Quality sound proof doors conformed to safety and fire regulations are manufactured according to the European Standards. Kitchen Cupboards: Structure in waterproof ennobled white color. Internal accessories and mechanisms by leading brand. Wardrobes: Structure in waterproof ennobled white color.
Doors & Windows: Sliding and opening systems with double glazing, anti solar coated glass in thermal UPVC frame. Electric roller shutters are provided in all bedroom windows. Storage Doors: Made of anodized aluminum in selected matching color.
Landscape: Private external grounds with extra ordinary landscape design, within the natural countryside forest, following the earth’s natural slope. External private grounds of total area of 480msq, facing south, located at two levels, surrounded with stone clad walls and staircase provide enough area for trees and garden. A specially designed BBQ with the same architectural aesthetics is provided with 7,5msq covered area, total of 7,5m long counter and all facilities.
Sanitary & Plumbing: All bathrooms and wet areas will be equipped with high quality sanitary fittings and bathroom accessories. Plastic ‘pipe in pipe’ system 16mm is used for the plumbing installation. All piping is easily accessible and serviced via vertical raiser shafts. The building is provided with many solar heat collector panels, heater tank with two tone water storage tank.
Electrical installation is based on the latest regulations issued by Electricity Authority of Cyprus. Telephone line connection points in all the rooms. A central antenna system and TV connection points will be provided for all rooms. Sufficient number of power points is installed in all the areas of the building. The main entrance door is controlled with interphone and camera system. Movement sensors connected to automatic lights in the entrance, parking area and perimeter of the building.
Heating & Cooling Systems Heating: Under-floor heating system at entire ground floor and radiators heating units at first floor and lower ground floor. Cooling: Installation of air conditioning with hot and cold air system, (concealed split unit type) in the entire building, within suspended ceilings in all areas.
Security System: Installation of security system throughout the building and perimeter. Includes CCTV with security cameras all around, movement sensors, automatic lighting etc. All by recognized and leading brand.
Parking places & Storage rooms: Two spaces covered parking place at ground entrance level. Storage room easily accessible at lower ground floor. Area 9sqm.
To arrange an appointment to view this and any other property from our website, please call or email us directly.
Other property suggestions
