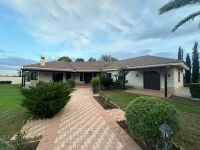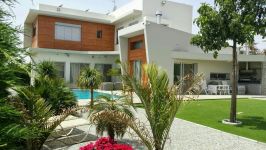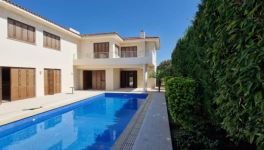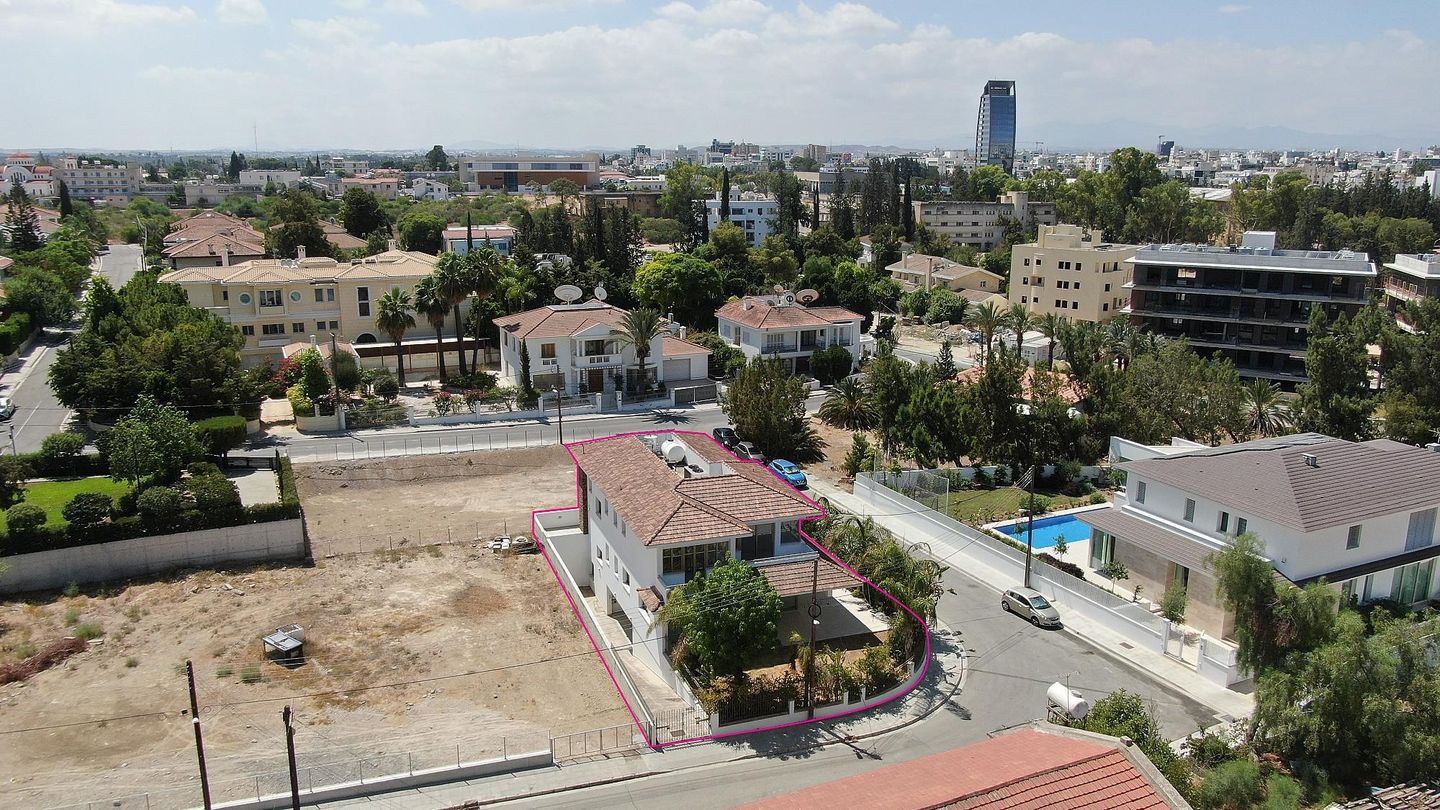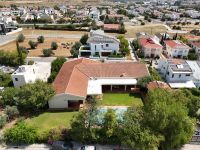Beautiful four bedroom villa with private swimming pool near Apoel training center
For Sale / EUR 900.000
77775070
or +357 95598488
This is a beautiful 4-bedroom detached house in the residential area of Archangelos (near APOEL training centre) close to all amenities (schools, banks, supermarkets, pharmacies, etc.) and next to a green area. The covered area is 345 sq.m. and the plot is 632 sq.m. The house splits over 3 levels - ground floor, first floor and an attic.
On the ground floor, there are 2 living rooms and a dining room with views to the swimming pool and garden and a guest toilet, separate modern kitchen equipped with cabinets from Italy and granite island and worktop with lounge area and dining area. In the same area, there is a separate second kitchen with additional domestic appliances (oven, ceramic hob and hood) and a maid’s room with an en-suite bathroom.
On the first floor, there are 4 spacious bedrooms, the 3 of which have their own balconies that overlook the garden or the swimming pool, and 3 bathrooms. The master bedroom has a walk-in closet and an en-suite bathroom. A lounge area, a laundry room and an ironing room complete this level.
On the top floor, there is an attic, with a separate storage room and a bathroom, that may be used as an office or as a playroom.
The external part of the house is enclosed with an aluminium fence and consists of a swimming pool with automated safety cover and an outdoors shower, a kiosk and a large garden. The house has a covered dual-car parking space with automated sliding gate and garage door.
Main Features:
- A/C units in all areas and bedrooms.
- 3-Zone Central heating.
- Swimming Pool and Outdoors Shower.
- Aluminium Shutters.
- Aluminium Fence.
- Covered Verandas.
- Kiosk.
- Barbeque Area.
- Trees and Synthetic Turf.
- Storage Rooms.
- Alarm System.
- Central Audio System.
Υπέροχη Μονοκατοικία 4 υπνοδωματίων στην κατοικημένη περιοχή του Αρχάγγελου (κοντά στο προπονητικό γηπεδο APOEL) κοντά σε όλες τις ανέσεις (σχολεία, τράπεζες, σούπερ μάρκετ, φαρμακεία κ.λπ.) και δίπλα σε μια καταπράσινη περιοχή. Η καλυμμένη έκταση είναι 345 τ.μ. και το οικόπεδο είναι 632 τ.μ. Το σπίτι χωρίζεται σε 3 επίπεδα - ισόγειο, πρώτο όροφο και σοφίτα.
Στο ισόγειο, υπάρχουν 2 σαλόνια και τραπεζαρία με θέα στην πισίνα και τον κήπο και τουαλέτα επισκεπτών, ξεχωριστή μοντέρνα κουζίνα εξοπλισμένη με ντουλάπια από την Ιταλία και γρανίτη και πάγκο με σαλόνι και τραπεζαρία. Στον ίδιο χώρο, υπάρχει μια ξεχωριστή δεύτερη κουζίνα με επιπλέον οικιακές συσκευές (φούρνος, κεραμικές εστίες και κουκούλα) και δωμάτιο υπηρεσίας με ιδιωτικό μπάνιο.
Στον πρώτο όροφο, υπάρχουν 4 ευρύχωρα υπνοδωμάτια, τα 3 εκ των οποίων έχουν τα δικά τους μπαλκόνια με θέα στον κήπο ή την πισίνα και 3 μπάνια. Το κυρίως υπνοδωμάτιο διαθέτει δωμάτιο-ντουλάπα και ιδιωτικό μπάνιο. Ένα σαλόνι, ένα πλυντήριο και ένα δωμάτιο σιδερώματος ολοκληρώνουν αυτό το επίπεδο.
Στον τελευταίο όροφο, υπάρχει μια σοφίτα, με ξεχωριστή αποθήκη και μπάνιο, που μπορεί να χρησιμοποιηθεί ως γραφείο ή ως playroom.
Το εξωτερικό μέρος του σπιτιού περικλείεται με αλουμινένιο φράχτη και αποτελείται από πισίνα με αυτοματοποιημένο κάλυμμα ασφαλείας και εξωτερικό ντους, κιόσκι και μεγάλο κήπο. Το σπίτι διαθέτει σκεπαστό χώρο στάθμευσης με δύο αυτοκίνητα με αυτοματοποιημένη συρόμενη πύλη και πόρτα γκαράζ.
Κύρια χαρακτηριστικά:
- Μονάδες κλιματισμού σε όλους τους χώρους και υπνοδωμάτια.
- Κεντρική θέρμανση 3 ζωνών.
- Πισίνα και ντους σε εξωτερικούς χώρους.
- Παραθυρόφυλλα αλουμινίου.
- Φράχτη αλουμινίου.
- Καλυμμένες βεράντες.
- κιοσκι
- Περιοχή μπάρμπεκιου.
- Δέντρα και συνθετικό χλοοτάπητα.
- Αποθήκες.
- Σύστημα συναγερμού.
- Κεντρικό σύστημα ήχου.
To arrange an appointment to view this and any other property from our website, please call or email us directly.
Other property suggestions





















