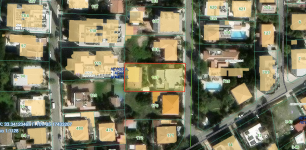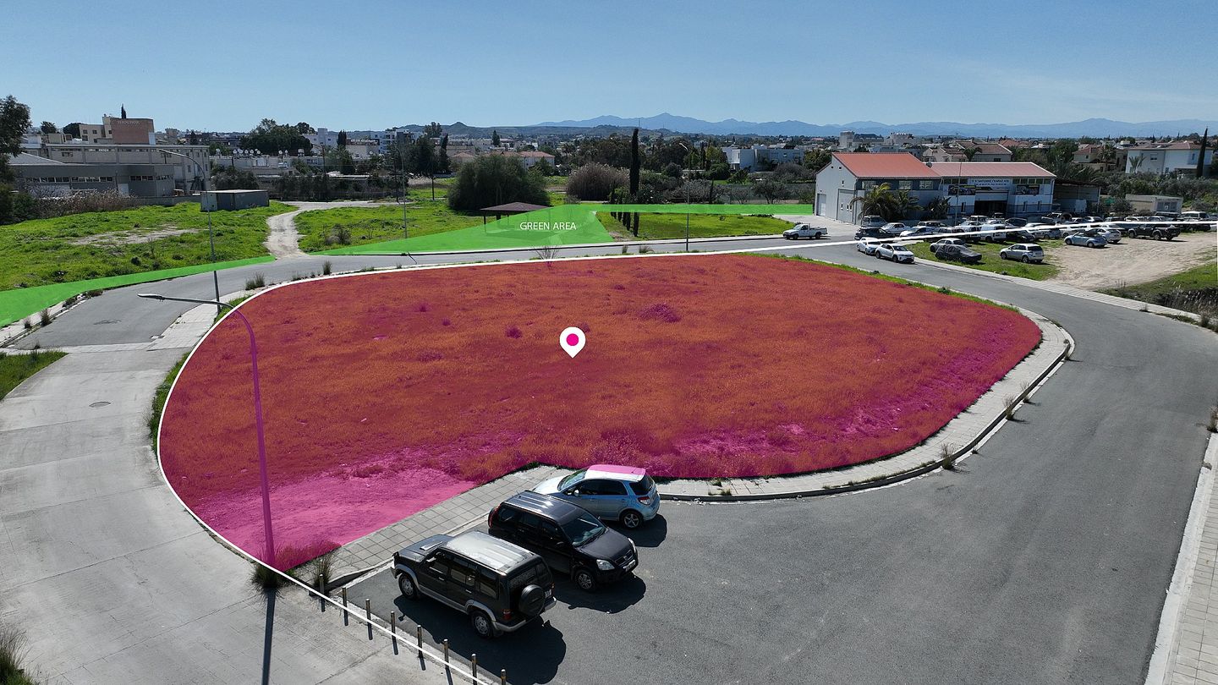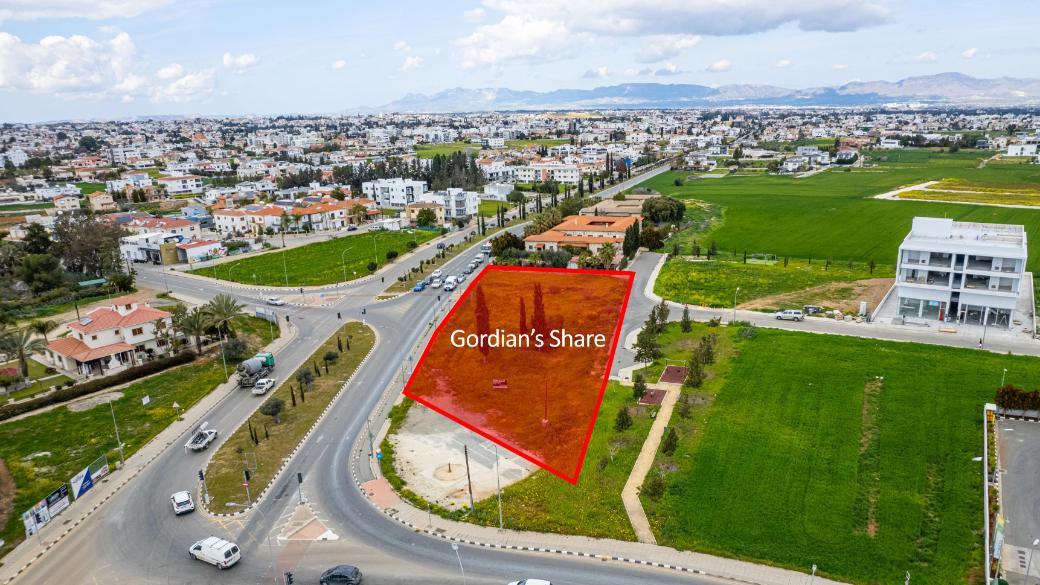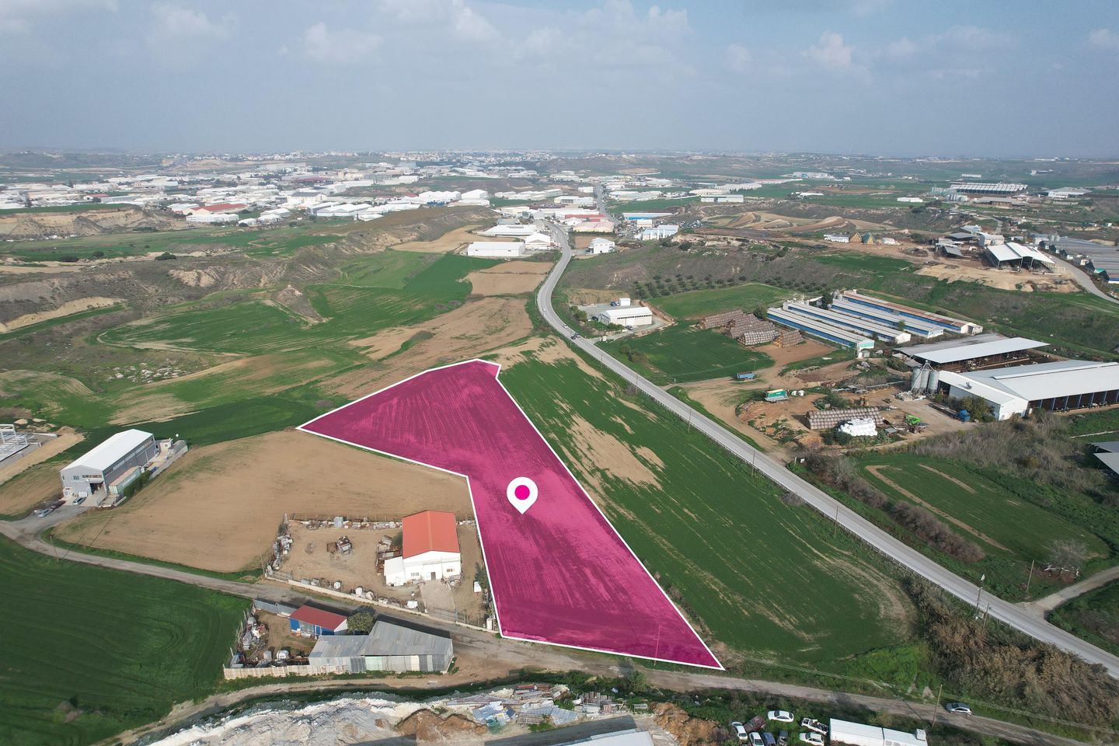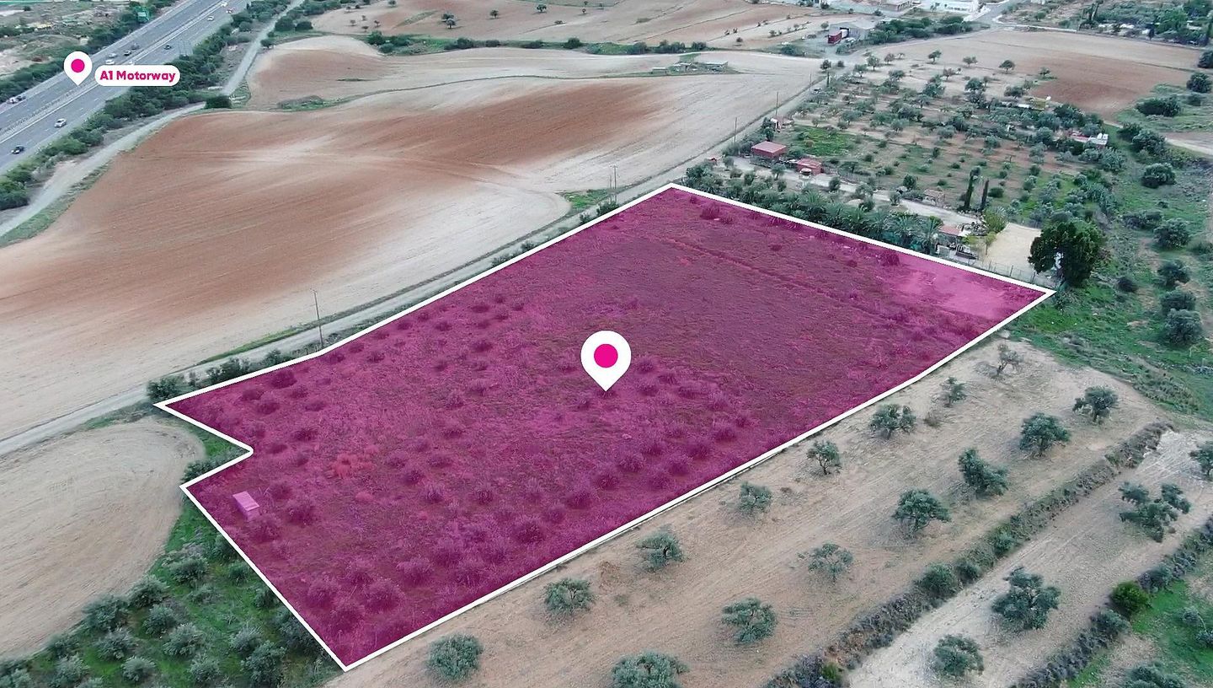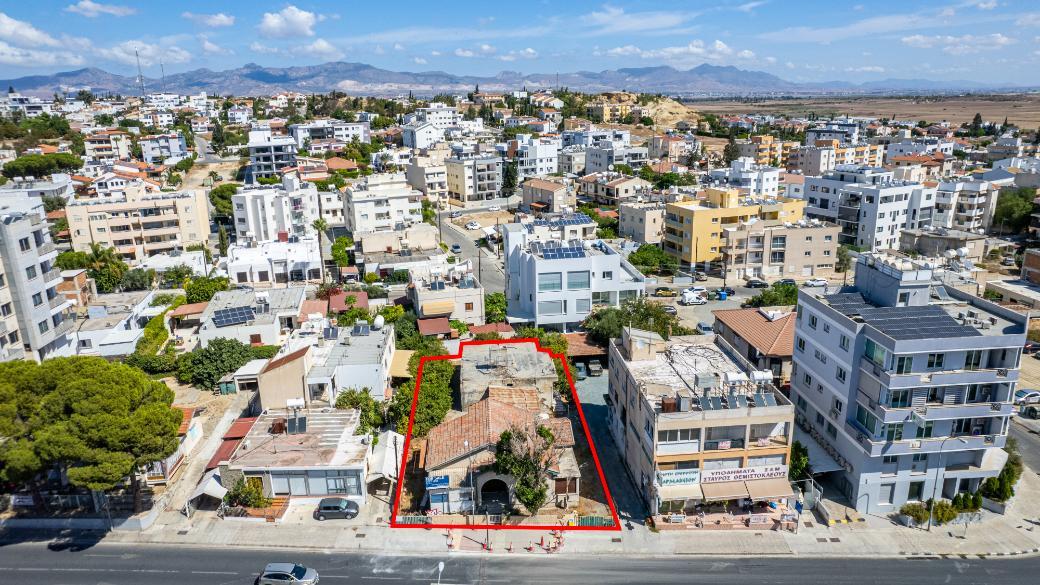Plot for Sale in Egomi
For Sale / EUR 510.000
77775070
or +357 95598488
The property under study has very good accessibility to the City Centre and other areas of Greater Nicosia and is covered by all basic infrastructure services, such as schools, church, supermarkets, et.c.
Description and Use of the Property
The property under study is a building plot that abuts onto main commercial road along its north boundary, with a total frontage of approximately 21m. It has a normal, rectangular shape and an even surface. On the plot there is a ground floor residence with ancillary building on the rear that is considered economically and physically obsolete.
Planning Zone and other Planning Provisions
According to the provisions of the Approved Local Plan of Nicosia (May 2018), the property under study is covered by the Planning Zone Eβ3 (Commercial Zone), with maximum permitted building density 1,60:1, coverage 0,50:1, in 6 floors, height 24m.
Dentailed calculations as far as the building density is concerned is shown below:
• Building Footprint: 586 m2 x 50% (building coverage) = say 293m2
• Plot Area 586 m2 x 100% (building density) = 937.6m2
• Covered Verandas Areas:937.6m2 x 25% (up to 25% on the maximum building density) = say 234m2
The property is covered by all utilities, i.e. water supply, electricity and telecommunications.
------------------------------------------------------------------------------------------------------------
Το υπό μελέτη ακίνητο έχει πολύ καλή πρόσβαση στο κέντρο της πόλης και σε άλλες περιοχές της Λευκωσίας και καλύπτεται από όλες τις βασικές υπηρεσίες υποδομής, όπως σχολεία, εκκλησία, σούπερ μάρκετ κ.λπ.
Περιγραφή και χρήση του ακινήτου
Το υπό μελέτη ακίνητο είναι οικόπεδο που εφάπτεται σε κεντρικό δρόμο, κατά μήκος του βόρειου ορίου του, με συνολική πρόσοψη περίπου 21μ. Έχει κανονικό, ορθογώνιο σχήμα και ομοιόμορφη επιφάνεια. Στο οικόπεδο υπάρχει ισόγεια κατοικία με βοηθητικό κτίριο στο πίσω μέρος που θεωρείται οικονομικά και φυσικά παρωχημένη.
Πολεοδομική Ζώνη και άλλες Πολεοδομικές Διατάξεις
Σύμφωνα με τις πρόνοιες του Εγκεκριμένου Τοπικού Σχεδίου Λευκωσίας (Μάιος 2018), το υπό μελέτη ακίνητο καλύπτεται από την Πολεοδομική Ζώνη Εβ3 (Εμπορική Ζώνη), με μέγιστη επιτρεπόμενη πυκνότητα δόμησης 1,60:1, κάλυψη 0,50:1, σε 6 ορόφους, ύψος 24μ.
Οι αναλυτικοί υπολογισμοί όσον αφορά την πυκνότητα δόμησης φαίνονται παρακάτω:
• Αποτύπωμα κτιρίου: 586 m2 x 50% (κάλυψη κτιρίου) = ας πούμε 293 m2
• Εμβαδόν οικοπέδου 586 m2 x 100% (πυκνότητα δόμησης) = 937,6m2
• Καλυμμένες Βεράντες: 937,6m2 x 25% (έως 25% επί της μέγιστης πυκνότητας δόμησης) = ας πούμε 234m2
Το ακίνητο καλύπτεται από όλες τις κοινόχρηστες παροχές, δηλαδή ύδρευση, ρεύμα και τηλεπικοινωνίες.
To arrange an appointment to view this and any other property from our website, please call or email us directly.
Other property suggestions



