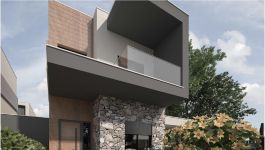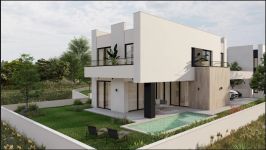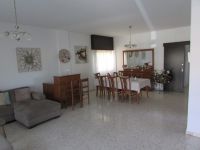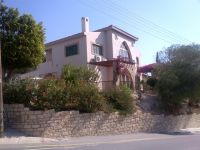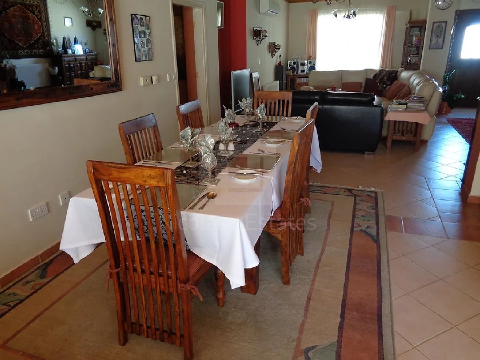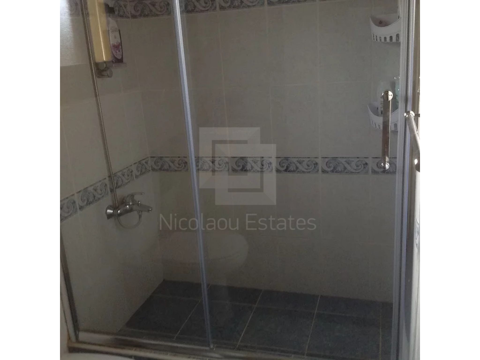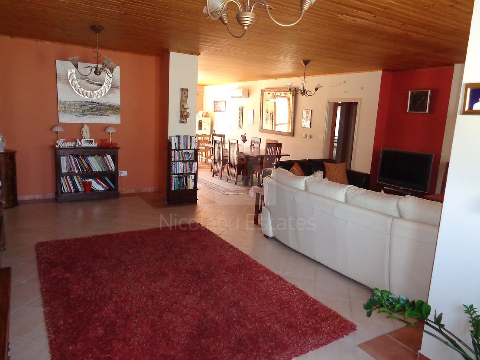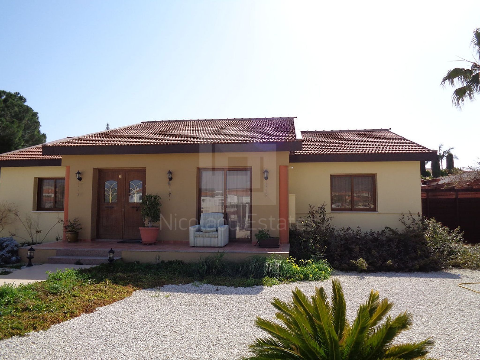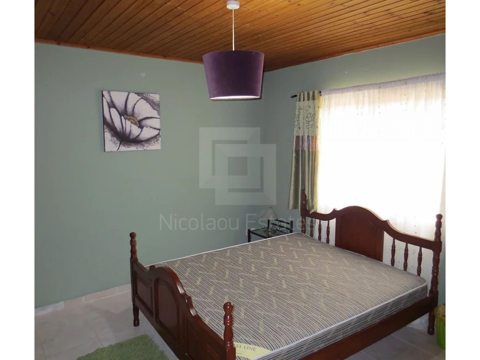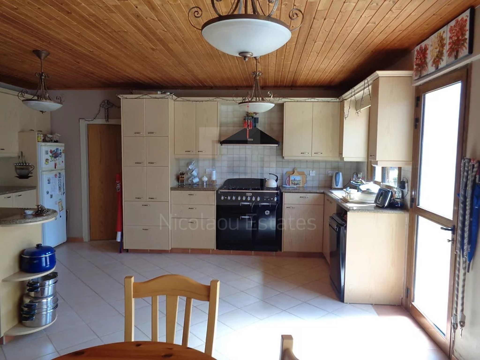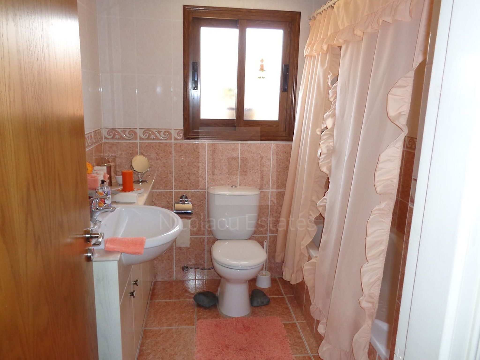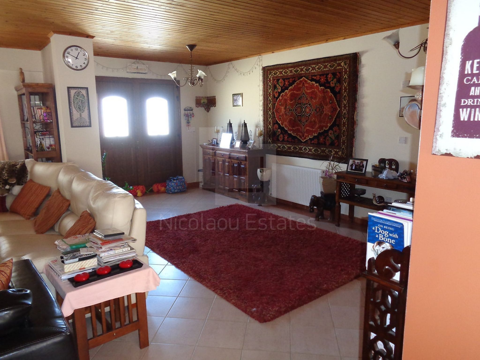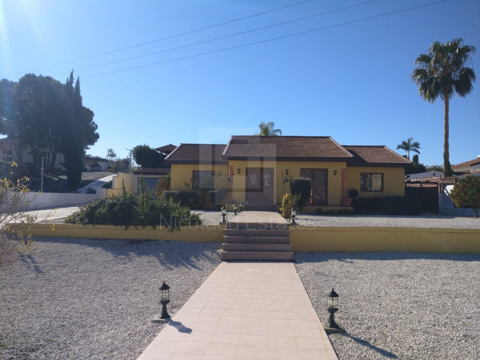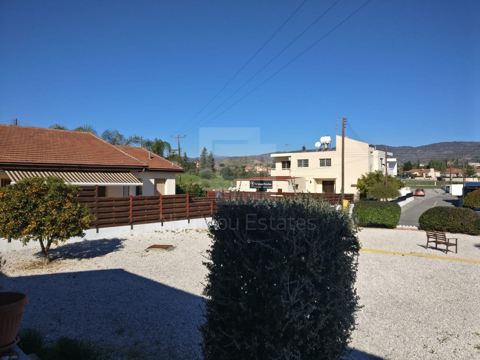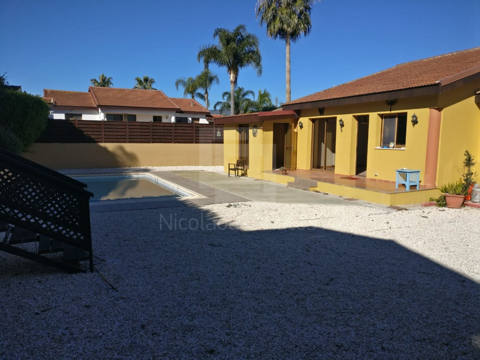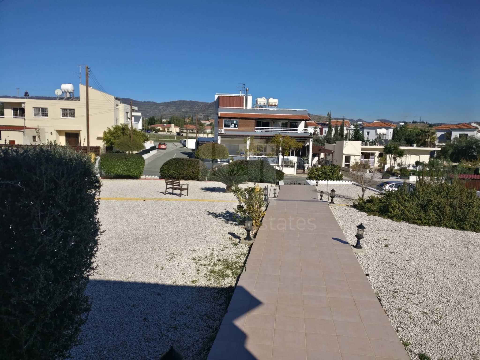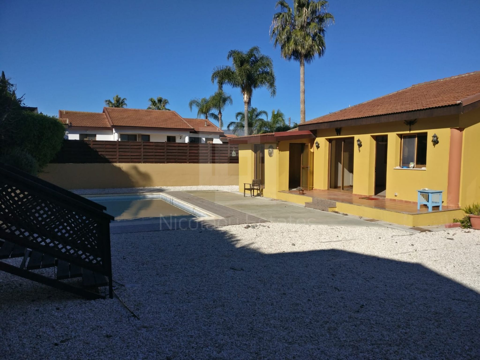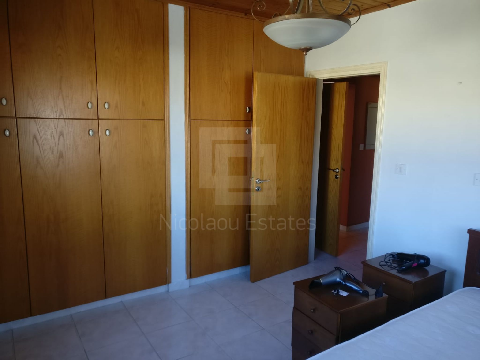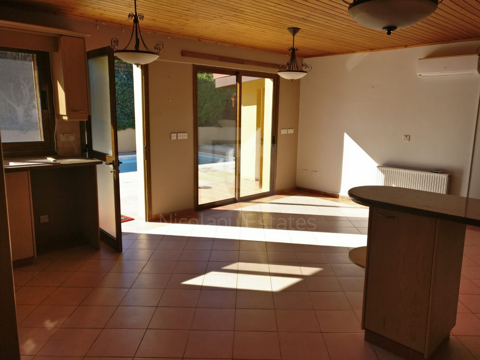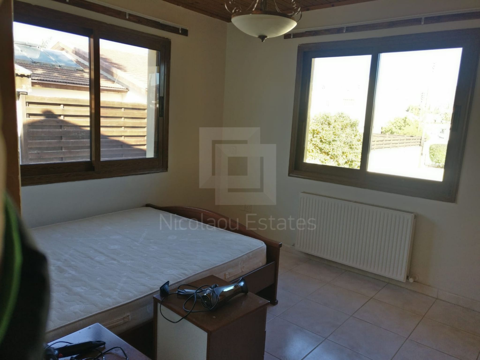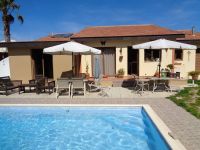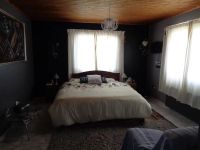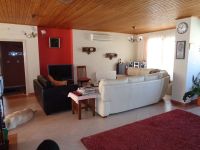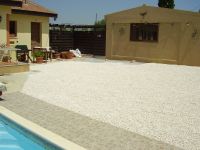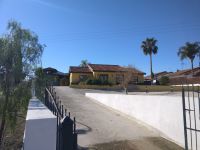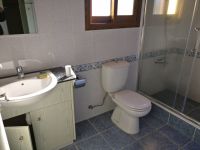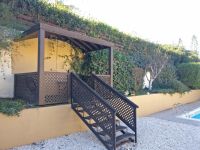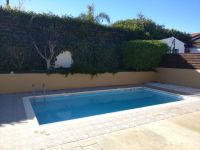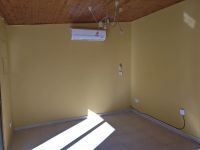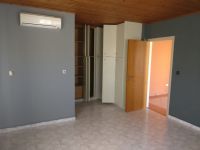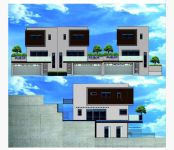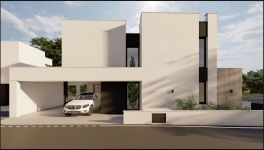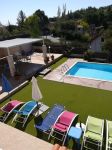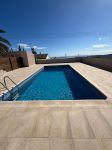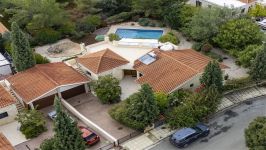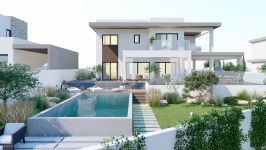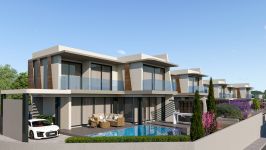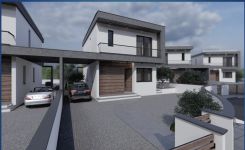For Sale 4 Bed Spacious Detached Bungalow in Moni. Limassol
For Sale / EUR 530.000
77775070
or +357 95598488
Built in 2004 on a plot of 1,654m2 with massive potential for extension.
There is a lot of potential with this property as you could turn the detached garage into a guest annex and/or extend this into the dog pen area (if not needed) to make this a large separate guest annex.
There is also room at the front of the property to build another medium sized house.
• Covered Area approx. 220 sq m2
• Elevated, Un-overlooked Position
• Quiet Location in a very well-kept Village with Mountain Views
• 4km from Coastal road & sandy beach near the Hotels.
• Extensive Front Garden very low maintenance, Scope to build a medium sized house
• Secure, un-overlooked rear garden
• Own Bore Hole
• Sprinkler System
• Swimming Pool 8m x 4m
• Air-conditioned throughout
• Oil fired Central Heating throughout
• Detached double length Garage (scope to extend to the side into a guest annex)
• Large tiled secure Dog pen with drainage & tiled roof Dog-house
• Solar Panel Heating
• Large open-plan Lounge/Dining room
• Spacious kitchen with Rangemaster Cooker (dual fuel - gas hob, electric ovens)
• Utility & Storeroom
• All Bedrooms with fitted wardrobes
• Master Bedroom with En-suite and spacious shower
• Family Bathroom & Easy Loft access
• 4th double Bedroom or Separate Office/children’s playroom/hobby room
• All Windows & Doors are Double Glazed with locks
• Light Fittings throughout to remain
Specifications:
• Double Entrance Doors to Hall with radiator
• Master Bedroom 4m x 4.7m with radiator & a/c unit. Fitted wardrobes & dressing area. En-suite with wash hand basin, low level W.C. & spacious Shower
• Bedroom 2 Size 3m x 3.3m. Fitted wardrobes. A/C unit & Radiator
• Bedroom 3 Size 3m x 3.3m. Fitted wardrobes. A/C unit & Radiator
• Separate Office/Bedroom 4 Size 3.5m x 3.5m. Hi-speed Internet connection Wi-Fi. Radiator. A/C Unit. View overlooking swimming pool
• Lounge area. 6m x 6.8m. Double Glazed Patio doors to front. A/C Unit. Radiator, leading to Dining room area 4.2m x 2.5m.
• Spacious Kitchen 5.5m x 4.5m with Rangemaster Cooker & Extractor Hood to remain (dual fuel – gas hob and electric oven). Lots of storage cupboards. Granite Worktops throughout. Double sink/drainer unit. Plumbing for Dishwasher. A/C unit. Radiator. Double glazed patio doors to rear garden.
• Utility Room. Radiator. Plumbing for washing machine. Lots of cupboard Storage. Single Sink/drainer unit. Radiator.
• Rear garden Secure with fencing all round, and un-overlooked. Swimming pool 8m x 4m (un-overlooked). Elevated Gazebo. Oil tank for central heating. Water taps either side. Hose reel housing connected to Bore Hole (clean water).
• Pump house at the end of the garage with controls for the sprinkler system & lights to the swimming pool. Double length garage with shelving system & storage plus double glazed window to the side and double aluminium doors to the front with padlock.
• Large long dog pen (tiled floor) with metal double gates and drainage system. At the rear there is a dog house with a fully tiled roof. (Could be an extension to the garage to turn into a guest annexe).
• Long driveway, parking for 4-5 cars, leading to the two-tier front garden with established trees. 2 Kumquat Orange trees. Water tap. Bore Hole Access. Outside the front of the property there is a lemon tree and extensive parking for guests.
To arrange an appointment to view this and any other property from our website, please call or email us directly.
Other property suggestions
