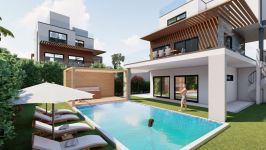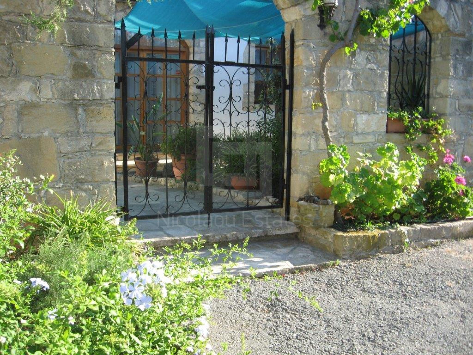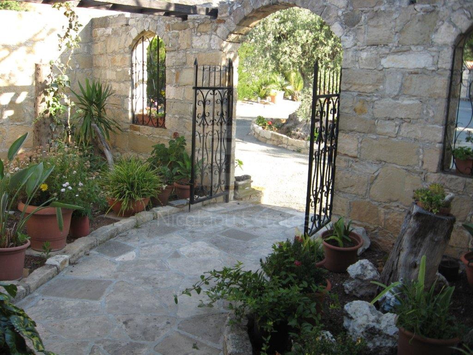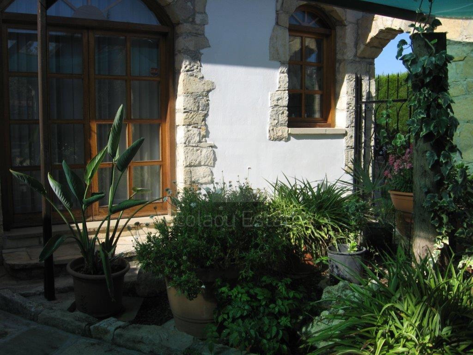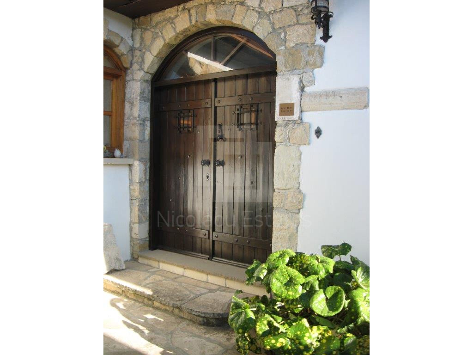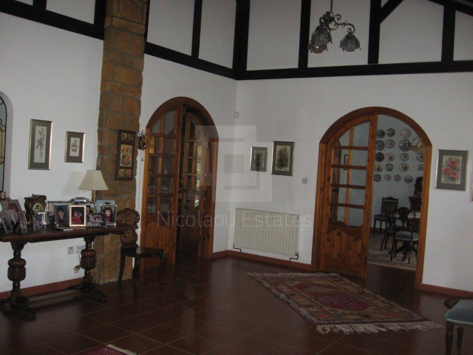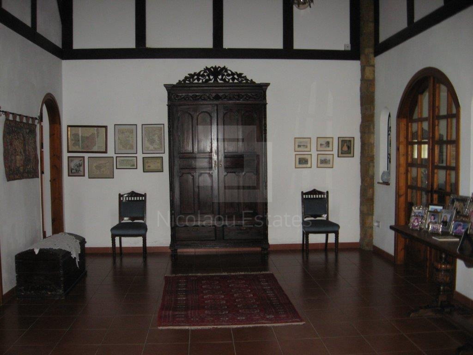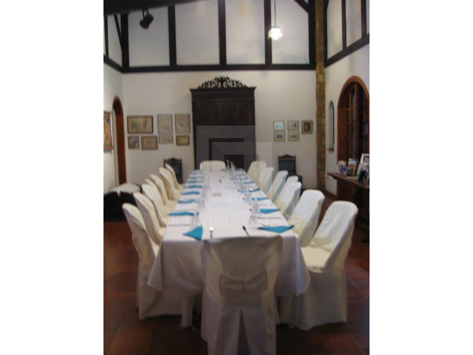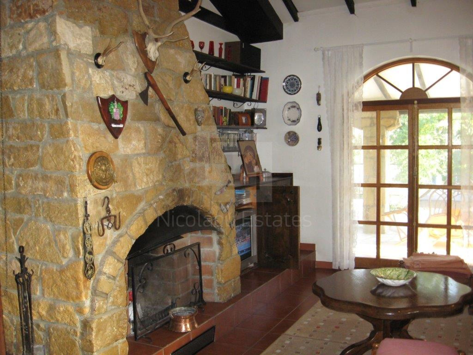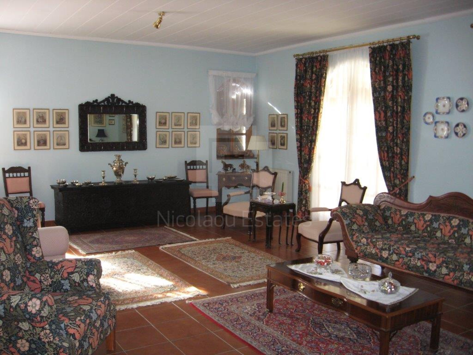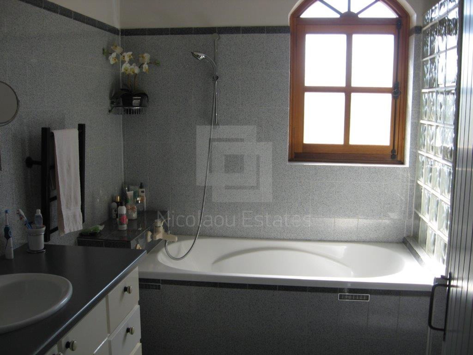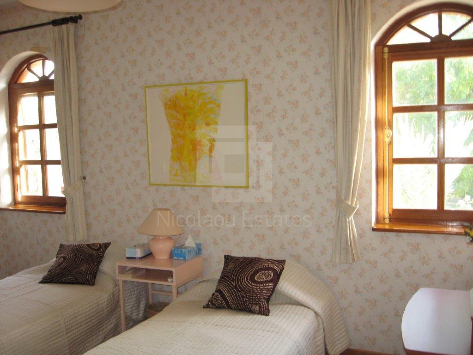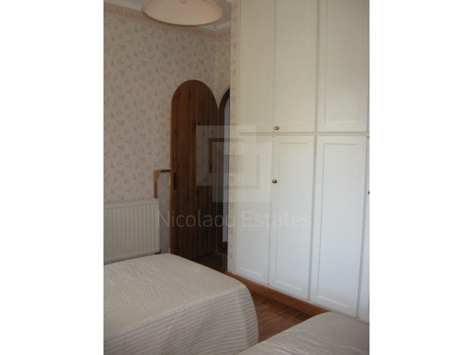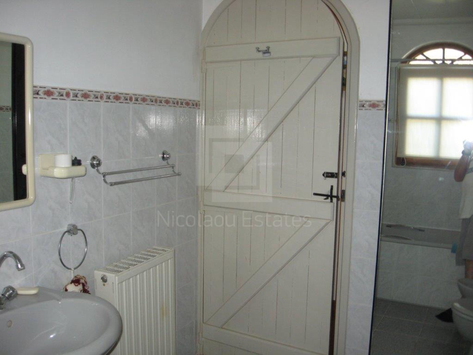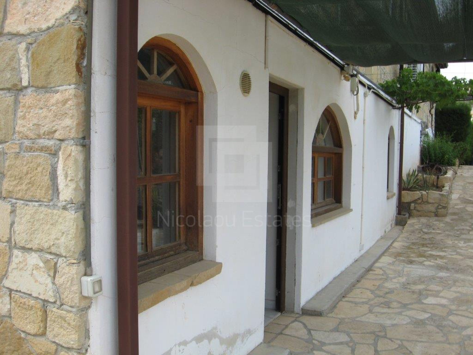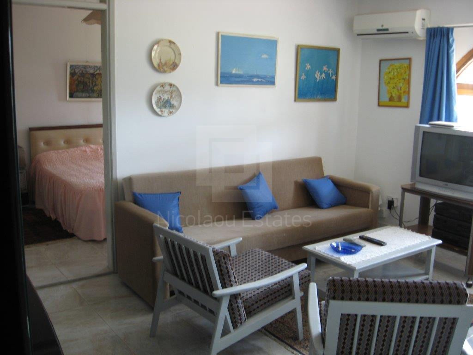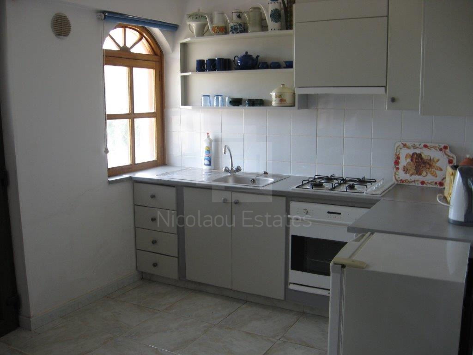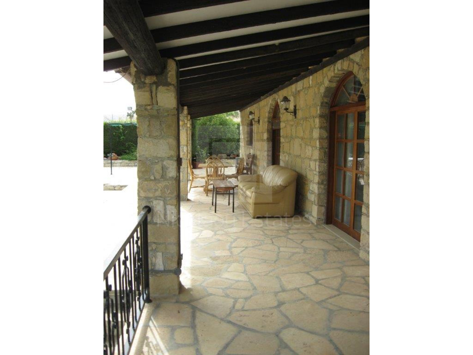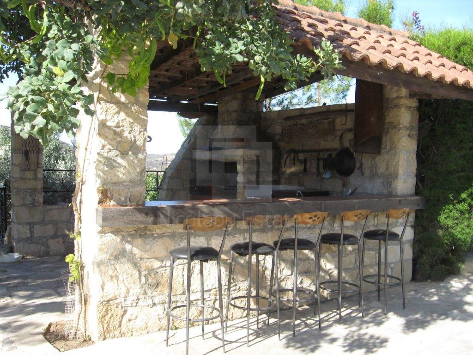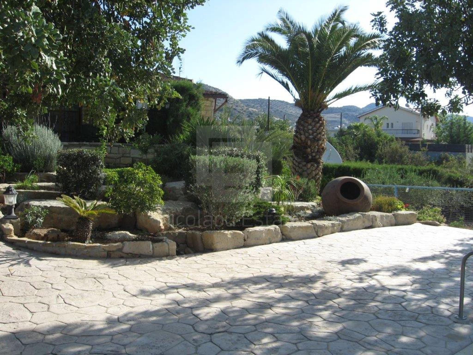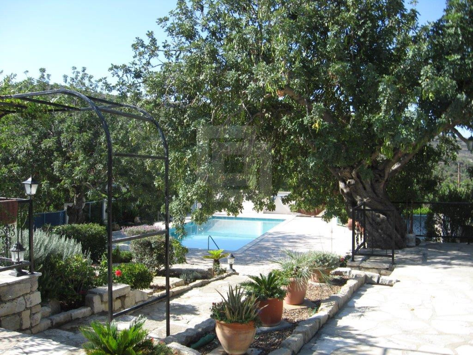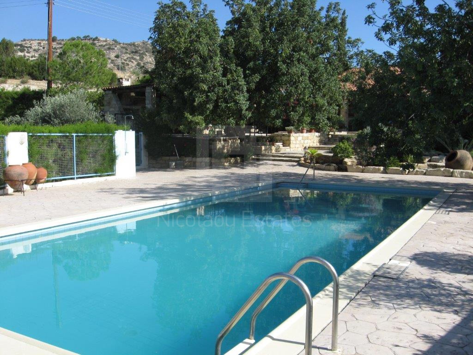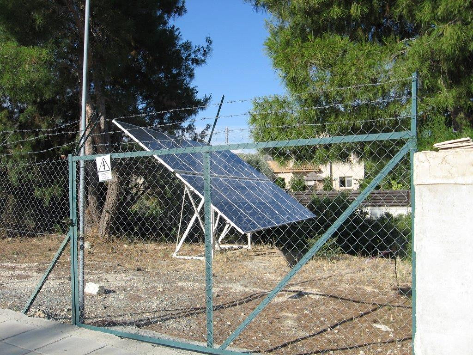Character stone villa in 4900m2 plot with private swimming pool just 10 minutes from Limassol
Sold / EUR 1.100.000
77775070
or +357 95598488
This magnificent property has been custom built for the owners with quality in mind. Its location is very practical in a very quiet, private setting just 7 mins from the motorway, local school / supermarket 5 mins, Heritage private school 5 mins, Pascal private primary school 7 mins, Town Centre 10 mins and General Hospital 15 mins .
The property the following characteristics unique to custom built properties:
- Twin electrical supply (3phase, for borehole, pump and 1 phase for house)
- Alarm system
- Borehole and water storage/pumping system ( irrigation/pool- filling)
- 3 kw net metering grid connected photovoltaic system
- Solar water heating system, with pump and electronic control
- Diesel fired central heating and hot water system
- Pressurized, water system, alternative electric water heating
- Bedrooms have solid OAK parquet floors
- Windows are hardwood frame with double glazing
Accommodation:
Entrance Hall/Function room, 7.00m x 4.3m, (30 sq.m. /270 sq ft.) exposed
roof beams.
Guest toilet, with hand basin. House, main entrance.
Kitchen/Day room, 8.8m x 5.6m, (49 sq.m./443 sq.ft.) fireplace, exposed
Roof beams, rear house entrance, door to veranda, A/C unit, ceiling fan,
T.V, Telephone/internet point
Lounge, 7.8m x 5.6m, (43 sq.m./393 sq.ft.) fireplace, doors to veranda.
Dining room, 5.3m x 4.3m (23 sq.m./205 sq.ft.) A/C unit.
Bedroom 1 5 m. x 4.5m,(22.s.m./202 sq.ft.) A/C unit, ceiling fan, fitted
wardrobe, telephone/internet point.
En suite bathroom 3.0mx 2.9m, Jacuzzi/bath, shower, toilet, bidet, twin basin
Bedroom 2 4.3m x 3.9,(16 sq.m/140 sq.ft.) A/C unit, fitted wardrobe,
Telephone /internet point
Bedroom 3, 4.5m x 3.0m(13.5 sq.m./121 sq.ft.) A/C unit, fitted wardrobe
Bathroom, 3x2.5m.(7.5 sq.m./67 sq.ft.) bath/shower, bidet, toilet, basin,
Plumbing for washing machine.
Storage cupboard
Utility/boiler room 2.5m x 1.8m, washing machine connections
Garden/external W.C., 1.8m x 1.0m toilet, basin
Lower level Apartment, (self- contained)
Living room/kitchen 4.3m x 4.5m,19 sq.m./174 sq.ft) , sink, gas cooker,
storage cupboards, T. V., telephone/internet point, A/C unit.
Shower room, 1.7m x 1.7m, toilet, shower, basin, plumbing for washing
machine
Bedroom 2.6m x 4.4m, fitted wardrobe
Swimming Pool
Reinforced concrete structure with ceramic tiles, (add chlorine), min. depth
1.0m. max. 2.2m. 12.5m long x 5.0m wide. Tiled stair entry/exit and ladder,
with Pool Plant room/workshop.
Outside
Garage, Car Port, Barbeque/outside kitchen, Garden tool shed, Stone oven.
The area surrounding the house is laid out as raised flower beds, with, flowers, bushes, and rockeries, fruit bearing palm trees. There is, an enclosed area for vegetable growing, the remainder of the site is left as orchard with many productive olive trees, Carobs, nut and pine trees.
The plot is surrounded by, a brick wall/railings, hedges and chain link fencing, with electric main gate and other manual opening gates.
To arrange an appointment to view this and any other property from our website, please call or email us directly.
Other property suggestions
